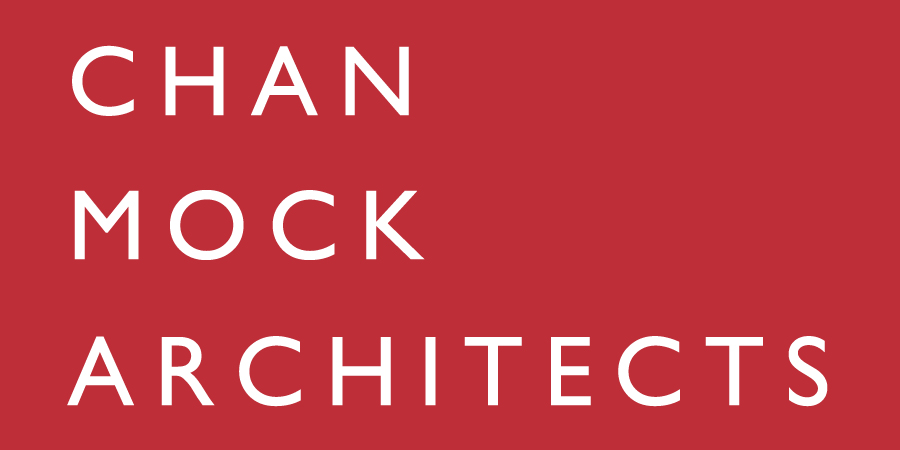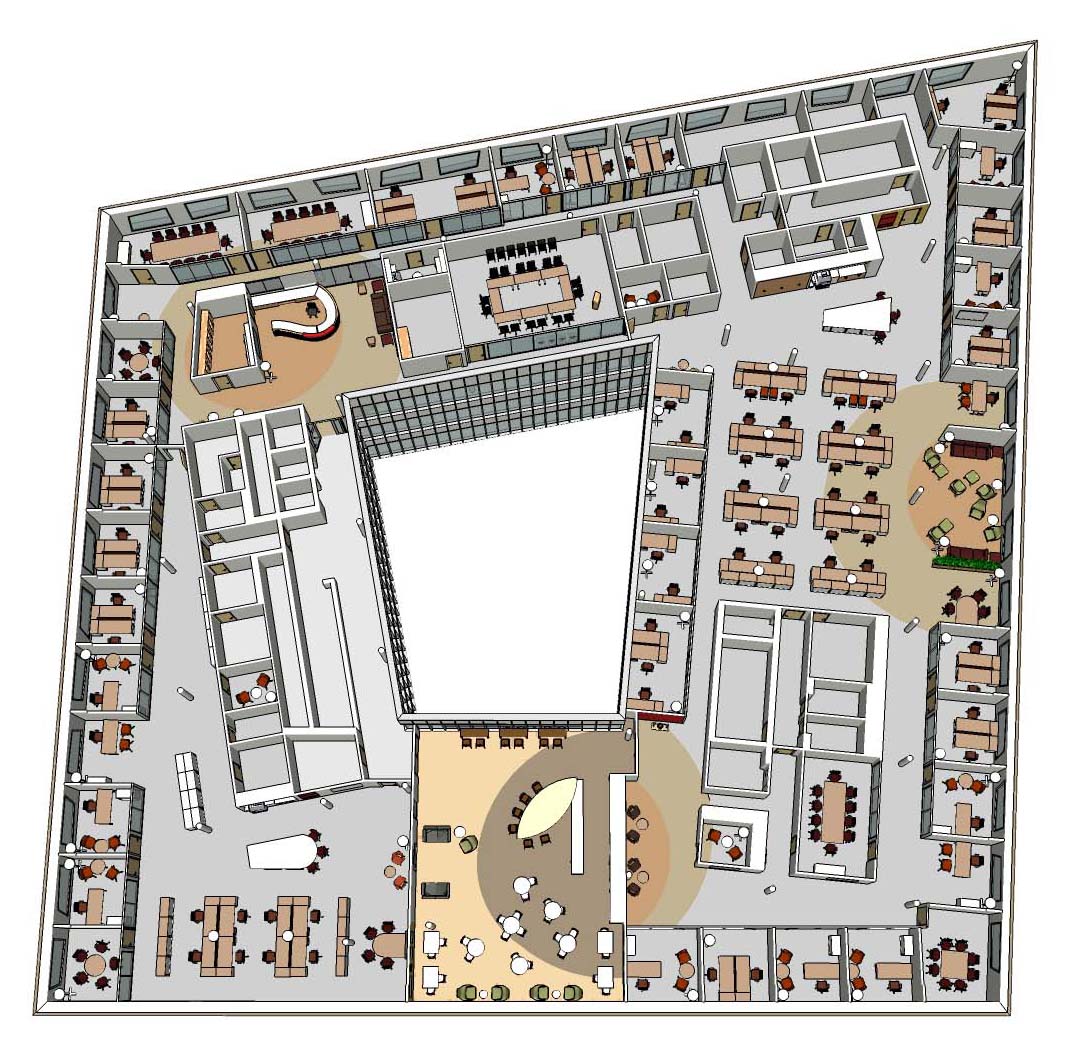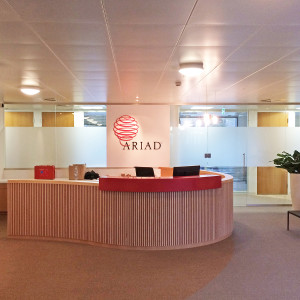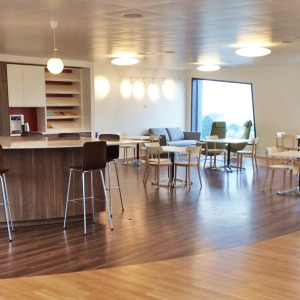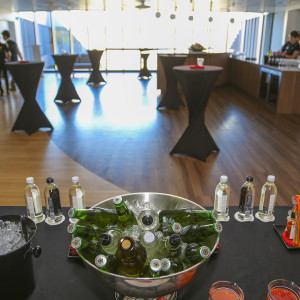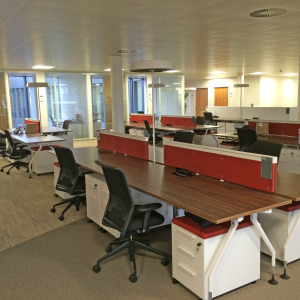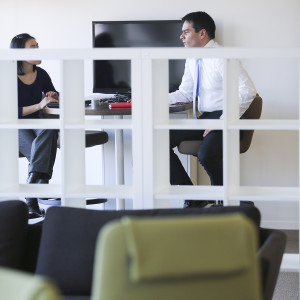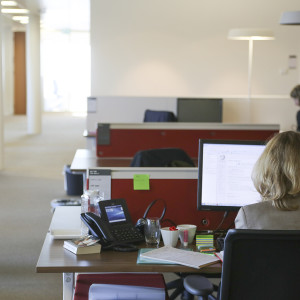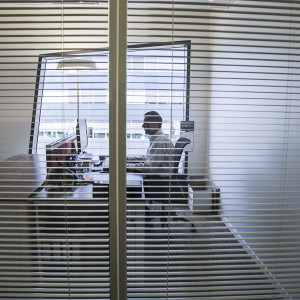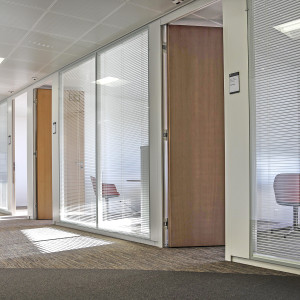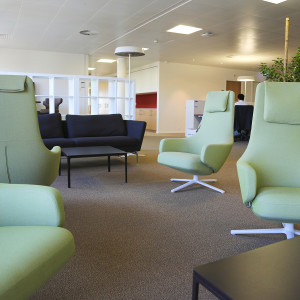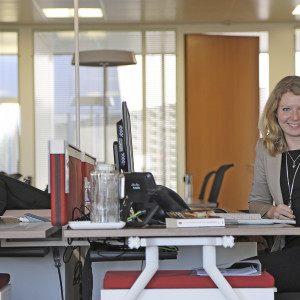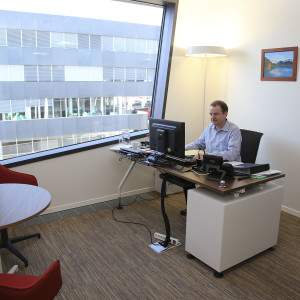EUROPEAN HEADQUARTERS – ARIAD PHARMACEUTICALS
This 24,000 SF interior architecture project completed in 2014 is the European headquarters for ARIAD Pharmaceuticals (Incyte). Chan Mock Architects was invited to join the team after the initial planning stage to create a collaborative, vibrant and flexible workplace. Our design focus was the Reception area, Break room and Collaborative space adjacent to the open offices. Using warm neutral colors, walnut and beech, the spaces are welcoming and elegant. Red accent walls, transaction counters and guest chairs are included to provide highlights and recall ARIAD’s signature color. Our specific responsibilities included architectural finish selection, custom casework and furniture design, furniture layout and selection and feature lighting. The project has both single and shared private offices as well as open work stations with integrated team areas. The Break room has a lovely view of Lake Geneva and is large enough that the whole office can convene yet is zoned into more intimate spaces so that it can be easily used by smaller groups.
Project Size: 24,000sf (2,230sm)
Location: Lausanne, Switzerland
Highlights: Open and Private Offices; Vitra Furniture; Collaborative Cafe; Quiet Work Areas; Warm and Welcoming Palette
