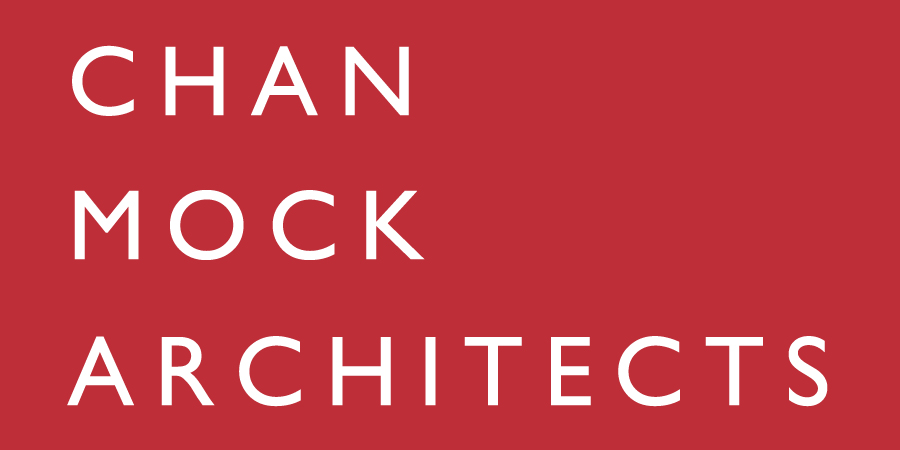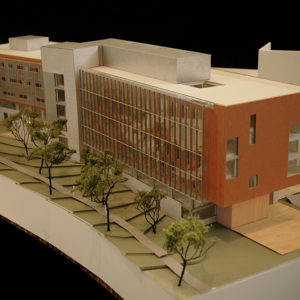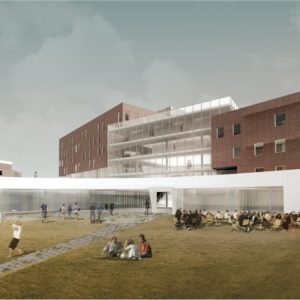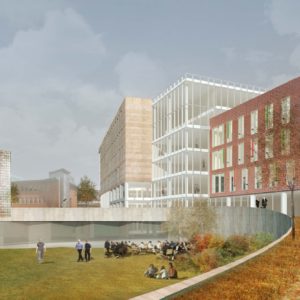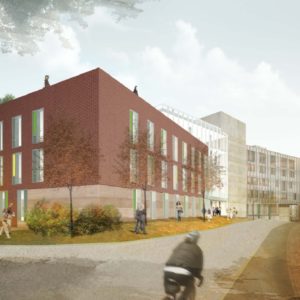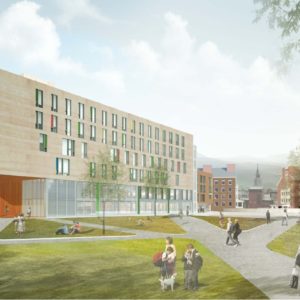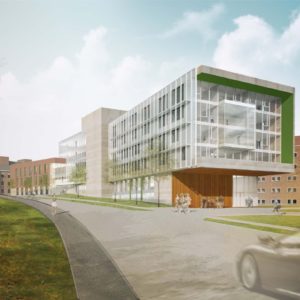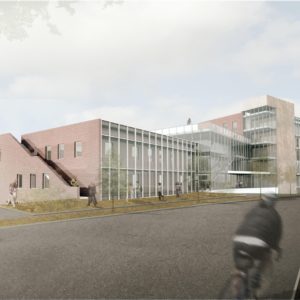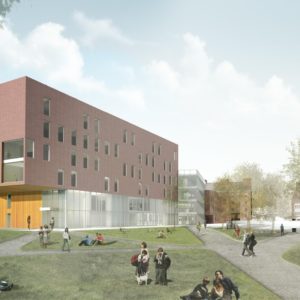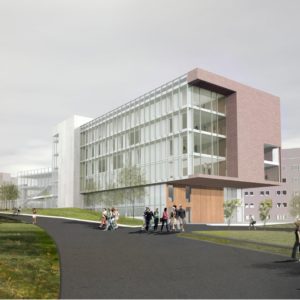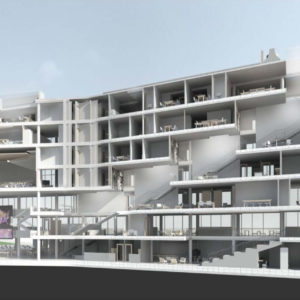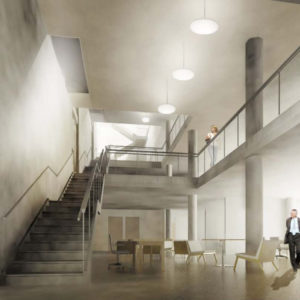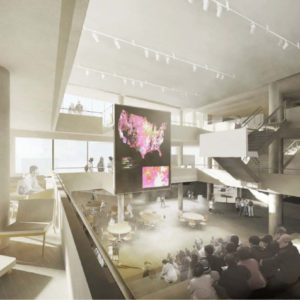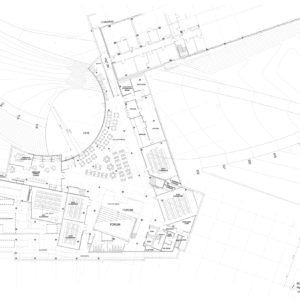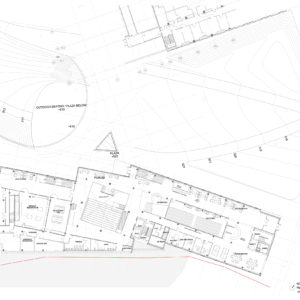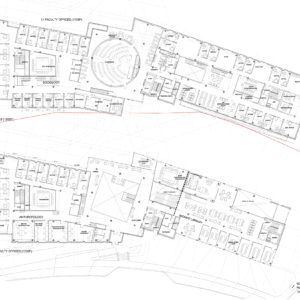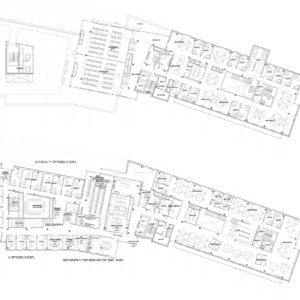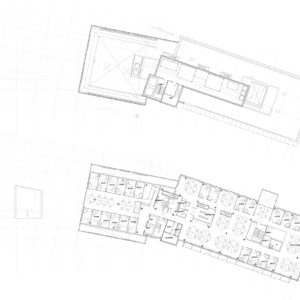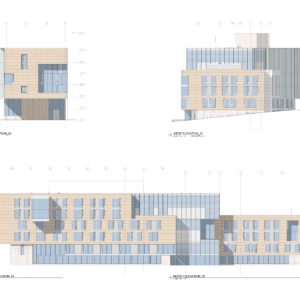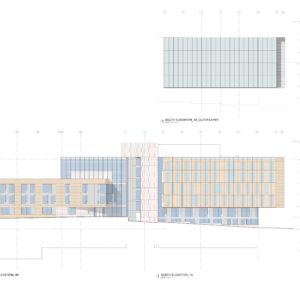
NORTH CAMPUS ACADEMIC CENTER – DARTMOUTH COLLEGE
Chan Mock Architects assisted Kyu Sung Woo Architects with workplace design and FFE for a new 123,000 SF North Campus Academic Center at Dartmouth College. The interdisciplinary center would bring together three social sciences departments, elements of the medical school and two healthcare research institutes along with classroom, cafe and library space organized around a central three story forum. Over 320 faculty and staff would occupy the six stories connected by a central cascading communicating stair in each wing designed to foster collaboration between departments.
In association with Kyu Sung Woo Architects.
Project Size: 123,000 SF
Location: Hanover, NH
Highlights:
