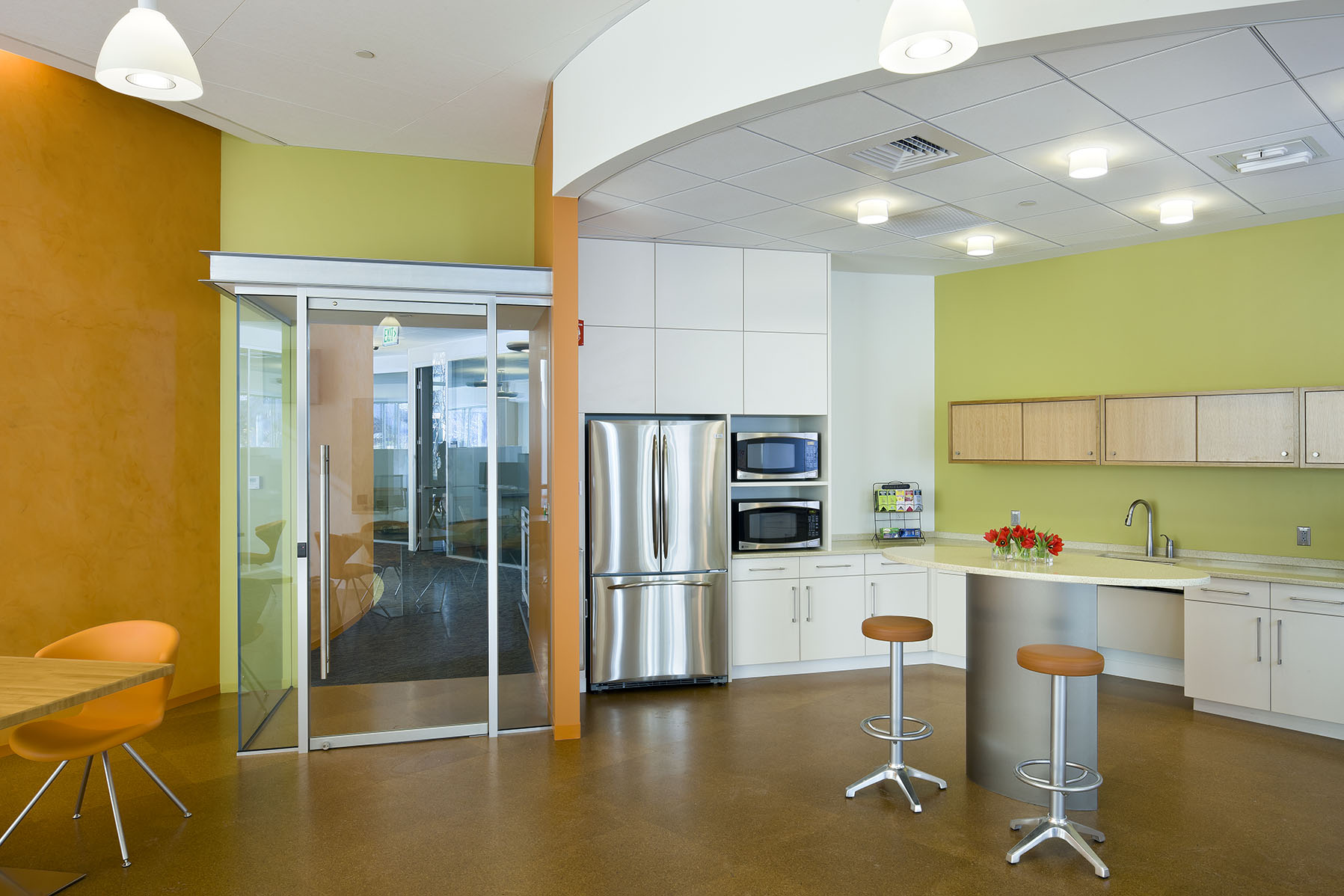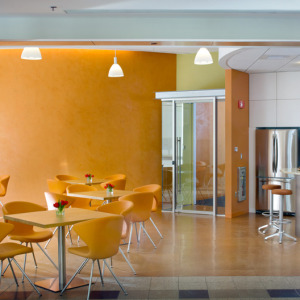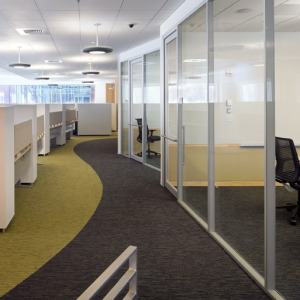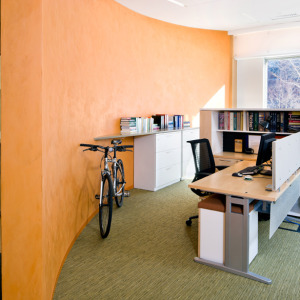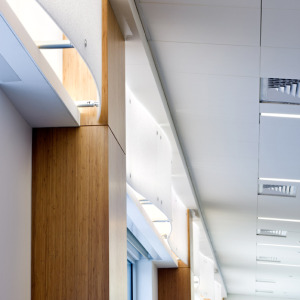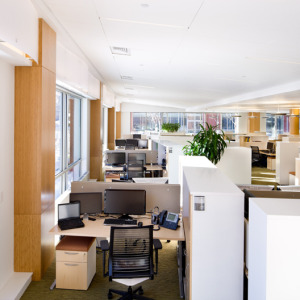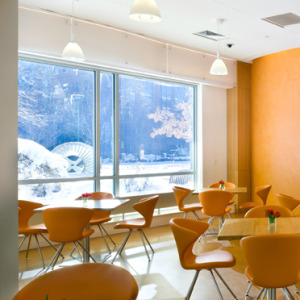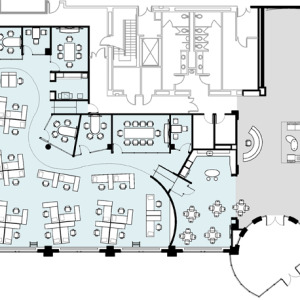TRANSLATIONAL SCIENCES OFFICES – GLOBAL BIOMEDICAL RESEARCH CO.
The Translational Sciences division of a major biomedical research company moved to a 6,500 SF space remote from the center of their campus. To alleviate concerns of being isolated, the mundane lunch room function was rethought as a café and became an extension of the building lobby. Staff now has spontaneous contact with members of other company departments as they pass through, creating new opportunities for collaboration. A new glazed interior entry into their workspace gives Translational Sciences its own identity and provides acoustic isolation for their highly focused computer work, which involves the use of modeling and simulation instead of field trials for drugs and vaccines. Meeting spaces of varied sizes have a double glass walls so that energetic discussions do not interrupt adjacent workers. Several rooms have full audio/video conferencing, and some have multiple monitors to allow participants to review data as well as see each other. To facilitate the concentration required, individual workstations are relatively private. To create a more open feeling, the ceiling along the perimeter wall was raised and is lit by serpentine glowing panels. Other features include LED light fixtures and daylight dimming for energy efficiency, raised floors with easily relocatable power and data for adaptability, electric window shades to prevent excessive heat gain and user adjustable height desks for ergonomic flexibility.
Project Size: 6,300sf
Location: Cambridge, MA
Highlights: Open Office; Collaborative Café; Quiet Meeting Rooms; Sit/Stand Adjustable Height Work Surfaces; Transparency; Raised Floor; LED Lighting
Photography: Greg Premru

