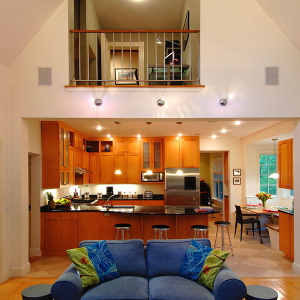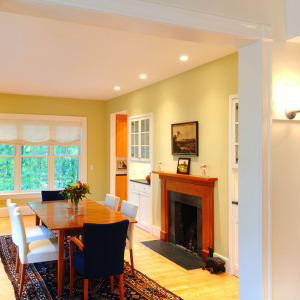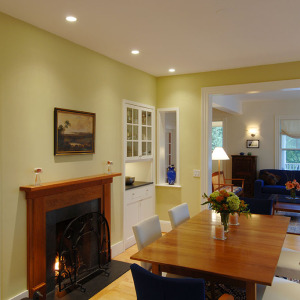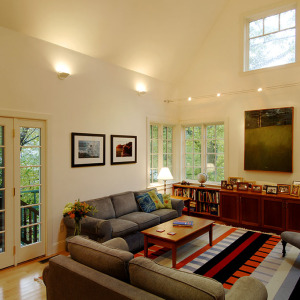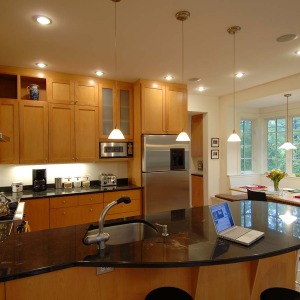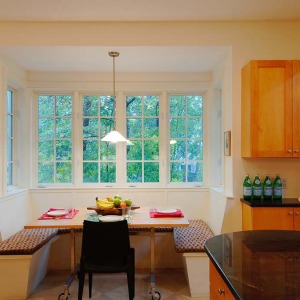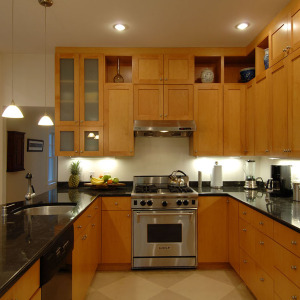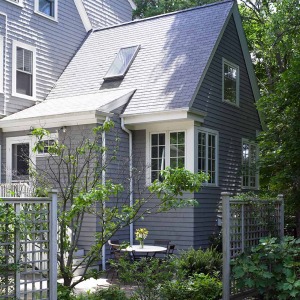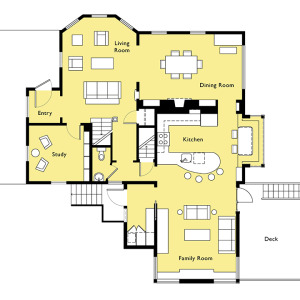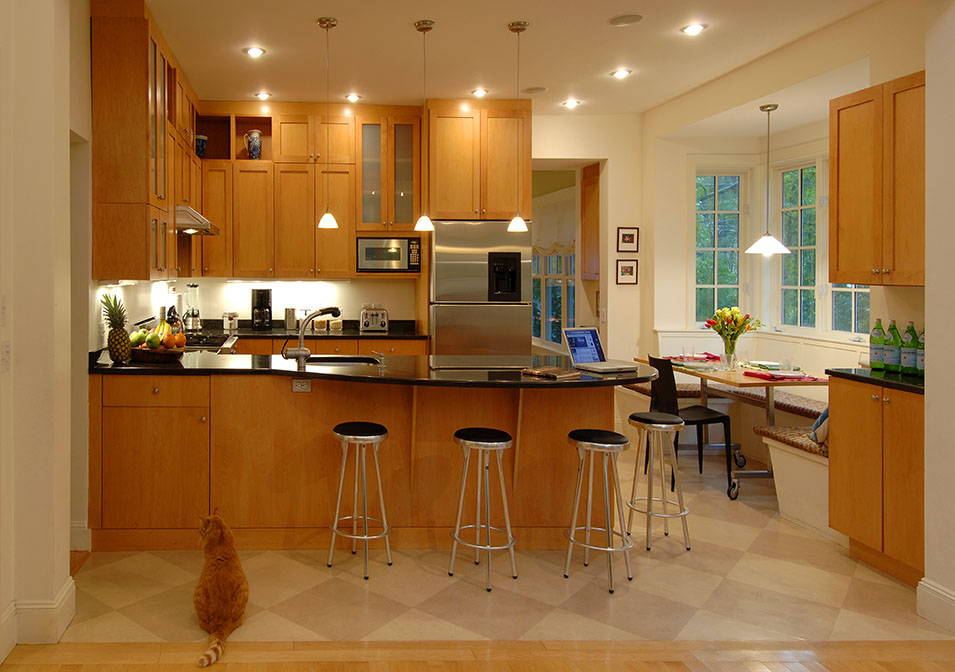
NEWTON RESIDENCE
A professional couple with school age children asked for a kitchen renovation and family room addition. Their house, an 1890s Craftsman Victorian, was in the perfect neighborhood; but the small, distinct rooms didn’t mesh with their family’s lifestyle. They wanted to retain the house’s charming character, but had an eye toward modern design and open rooms. Chan Mock Architects designed a spacious, yet cozy, double height, light flooded family room, open to their functional and warm kitchen and breakfast nook. The open plan lets the family engage in different activities yet be together. Other parts of the house were also made more functional, generous and inviting: a wall separating the living room from the beautiful oak stair was removed, the upstairs nursery was changed to an office that overlooks the family room, and new built in cabinets and fireplace mantel were added to create a lovely dining room.
Project Highlights: Interior Renovation and Addition; Built-in Banquette; Family Room; Sky Lit; Open Kitchen
Photography: Sam Ogden

