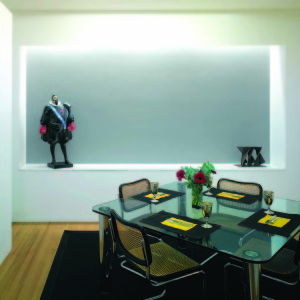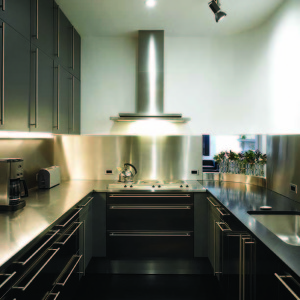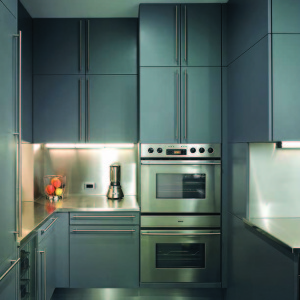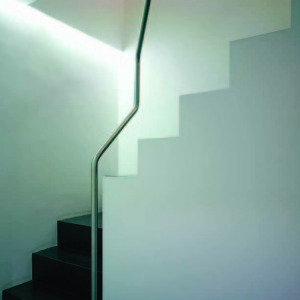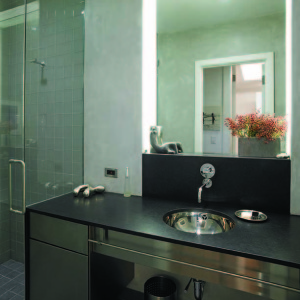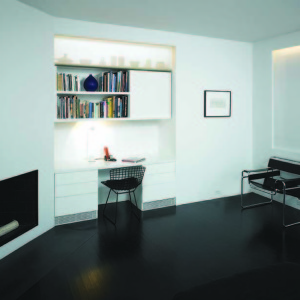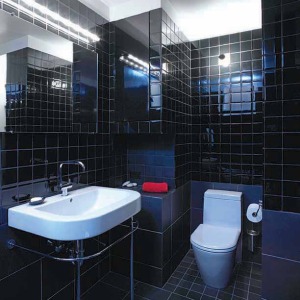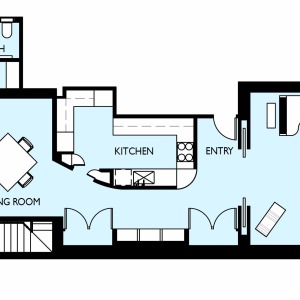BACK BAY RESIDENCE
This project is a study in contrasts. The gracious Back Bay residence with curved bay windows and sumptuous moldings is played against serene and elegant architecture and classic modern furniture. The design reflects the Owner’s taste, personality and desire for a calm living space in the middle of the city. A completely new sleek stainless steel kitchen is hidden behind a curved wall. Each bathroom has a theme: one is shades of gray, another contrasts black and white while a third shows warm wood against white tile and fixtures. Light is important and enters the project in unusual ways, glass panels glow beside a mirror, screens give mystery to a pottery collection or exterior windows, ceilings are lit to give life to an interior space, the wall at the bottom of the stair is washed to signal a destination. Every detail of this project is thoughtfully designed.
Featured Article: “The Best Residential Architects in Somerville, Massachusetts,” Home Builder Digest
Project Highlights: SieMatic Cabinets; Glass Tile; Stainless Steel Counters and Backsplash
Photography: Greg Premru


