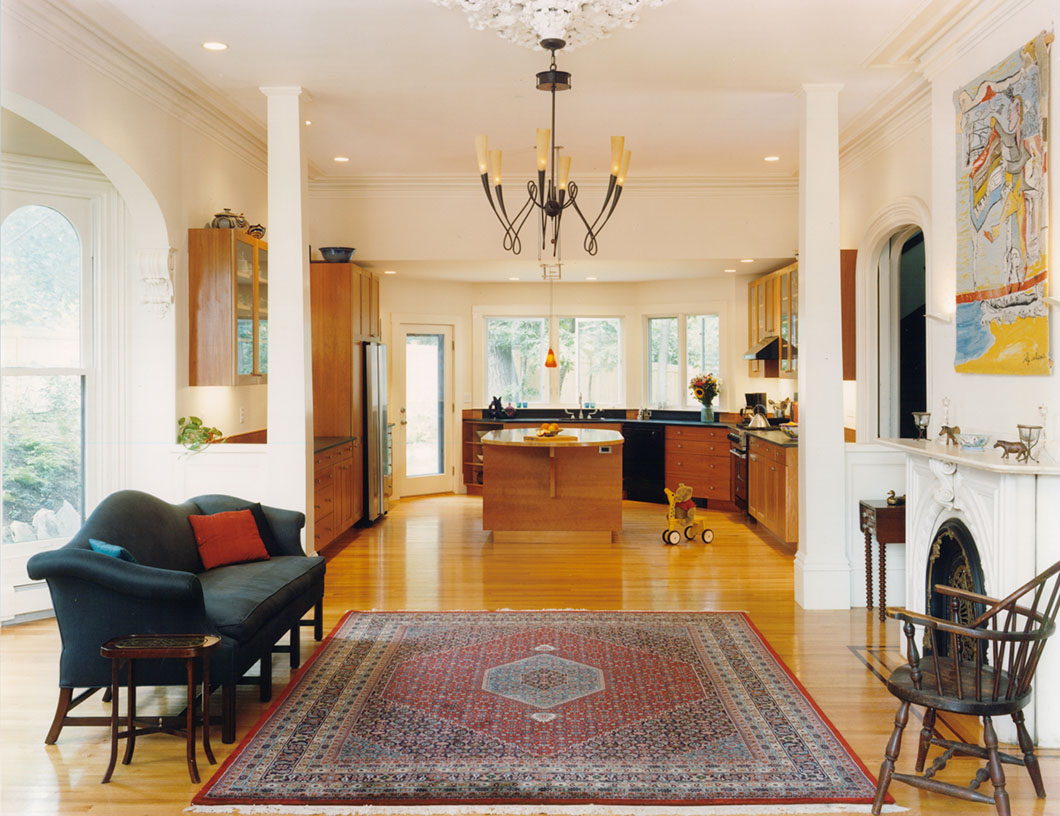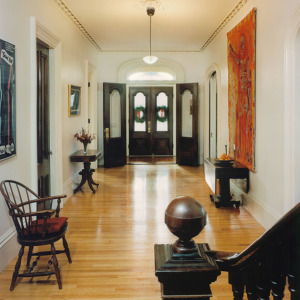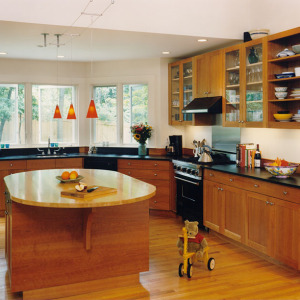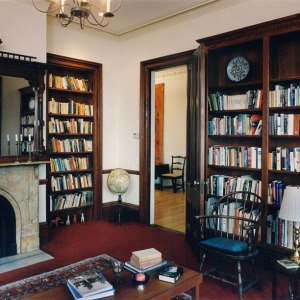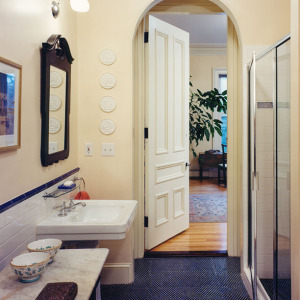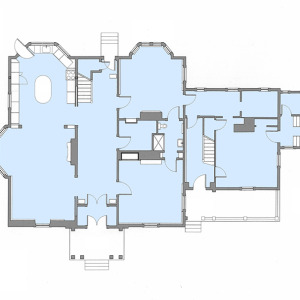JAMAICA PLAIN RESIDENCE
This grand house was built in the middle of the19th century as the summer retreat for a wealthy Boston family. In a later incarnation it was divided into seven apartments. Our master plan reconfigures the house into three units and recaptures the original spacious scale. The major interior renovation of the owner’s unit includes a new kitchen, which was opened up to create a light-filled and airy family space.
“We have friends who are barely on speaking terms with their architects…when they hear how smoothly our much larger project went, they can hardly believe it. Neither can we, and we attribute a great deal of it to you both and your friendly, creative, responsive, and conscientious approach throughout… The space is just glorious and gives us great joy every day.” – Client
Project Highlights: Historic Renovation; Modern Amenities; Kitchen Island; Open Plan
Photography: Anton Grassl, Esto Photographics

