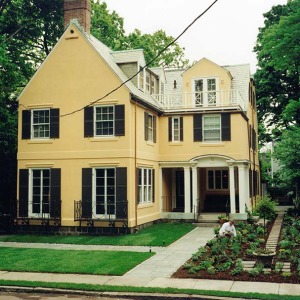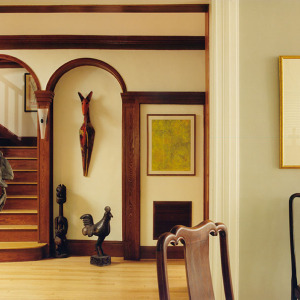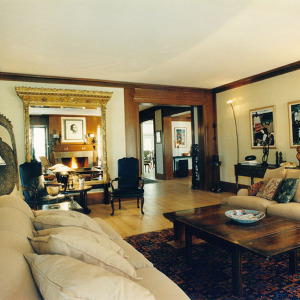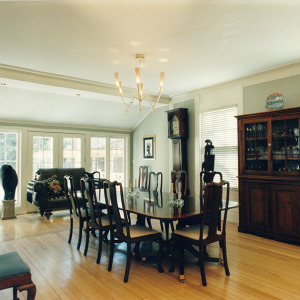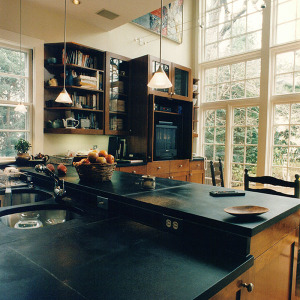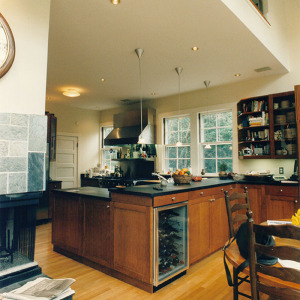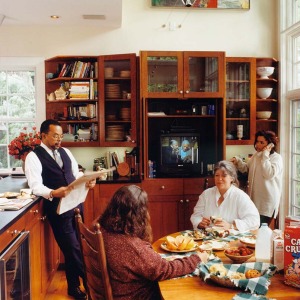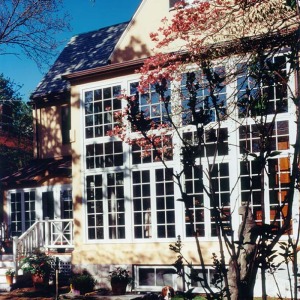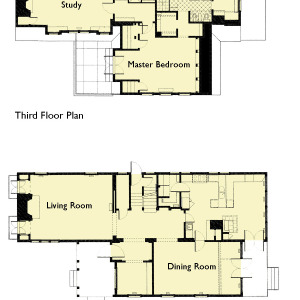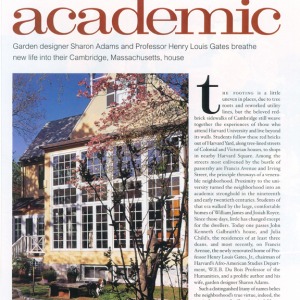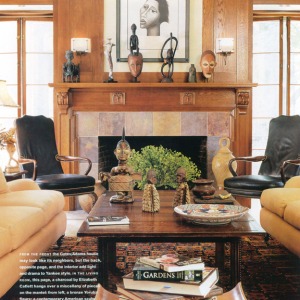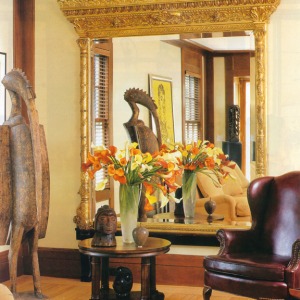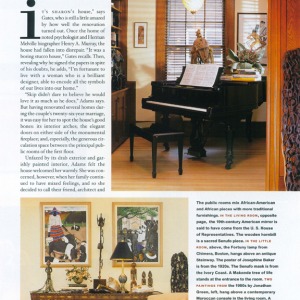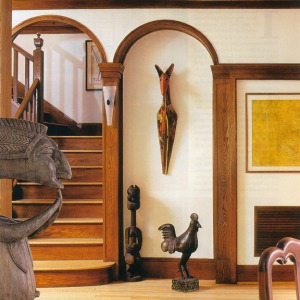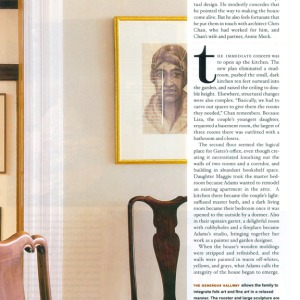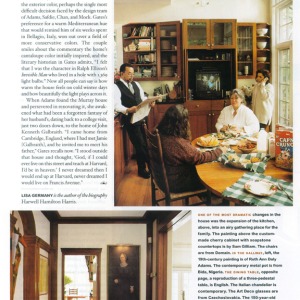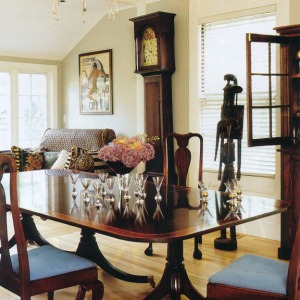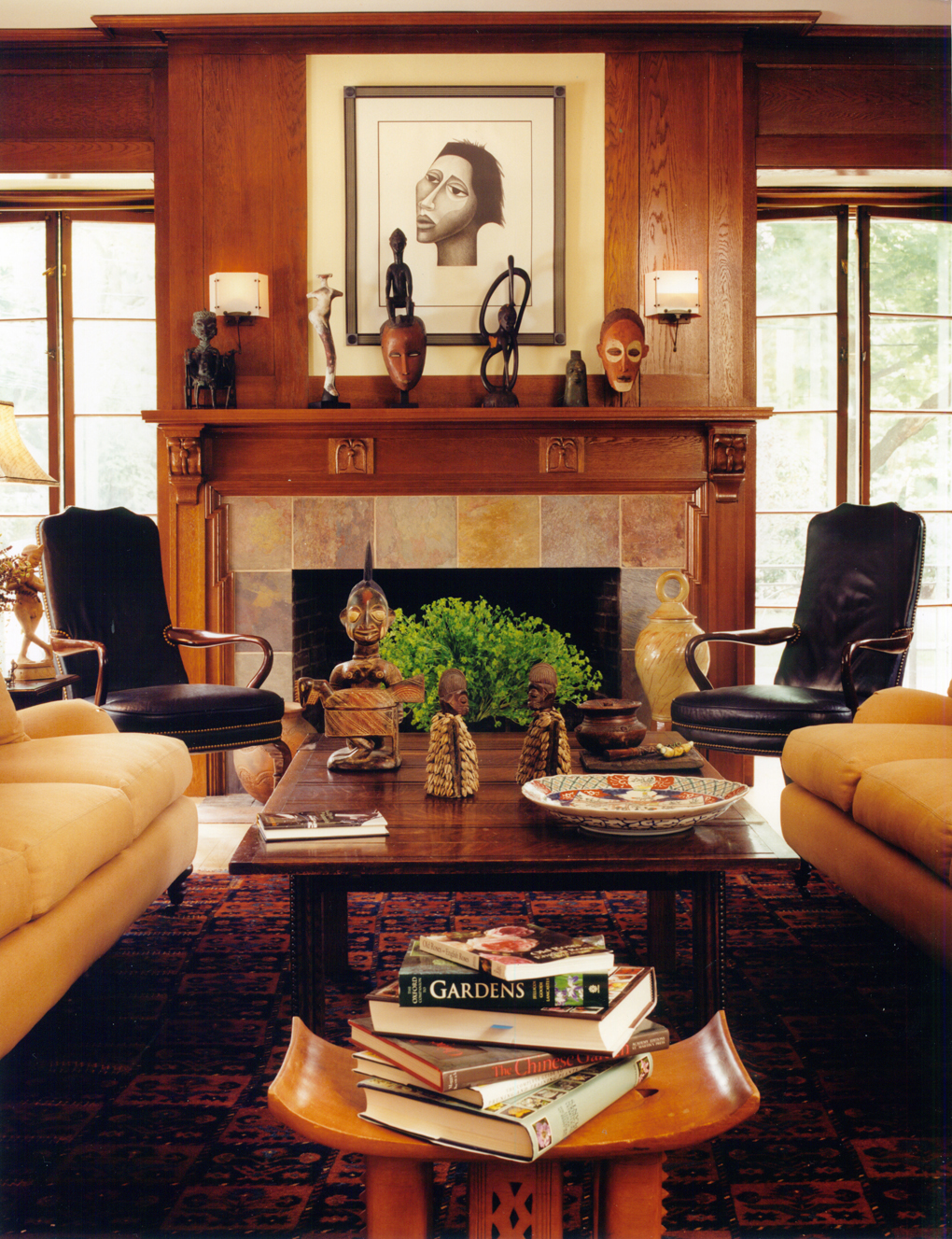
ADAMS GATES RESIDENCE
This project, converting a two-family to a single family house was a complete exterior and interior renovation and addition for a Harvard professor, landscape designer and their family. The renovation reclaimed and restored original finishes and details as well as created exciting light-filled modern spaces. A double height breakfast area that brings the delightful garden into the house has become a natural gathering spot and the center of their busy household.
“It was a boring stucco house… Now all people can say is how warm the house feels on cold winter days and how beautifully the light plays across it.” – House & Garden, December 1998
Project Size: 3,000 sf
Location: Cambridge, MA
Highlights: Historic Renovation; Zoning variance; Zero Clearance Fireplace; Sunroom Addition; Master Suite; Home Office
Photography: Michel Arnaud, Andrew Oldman

