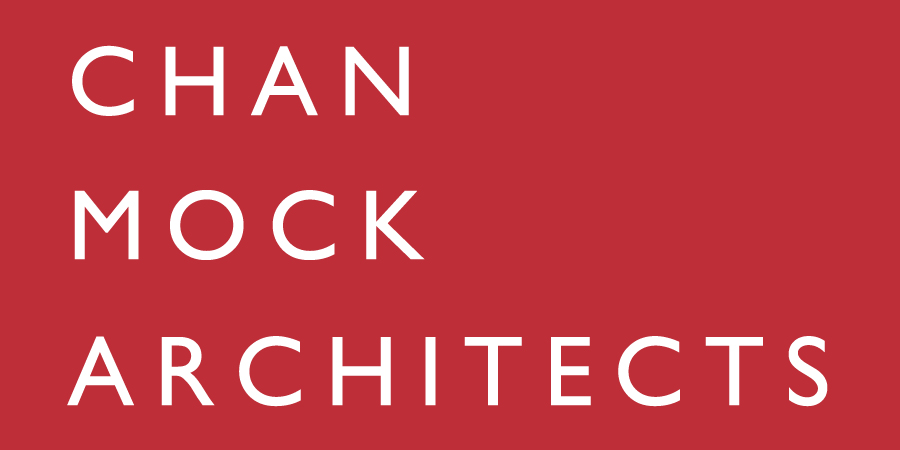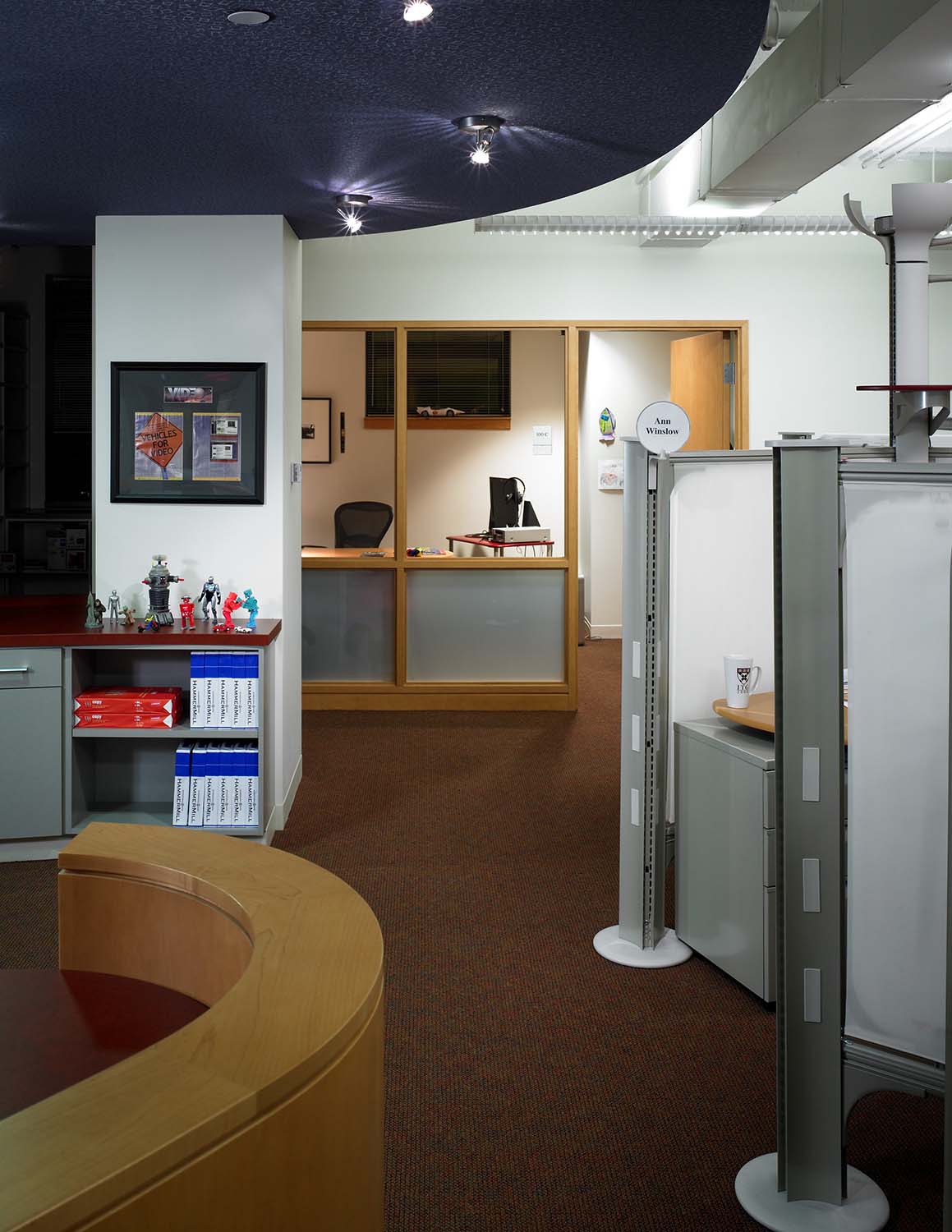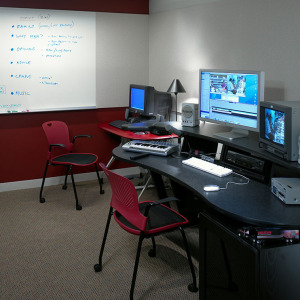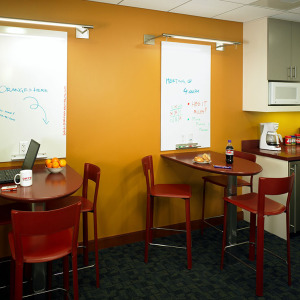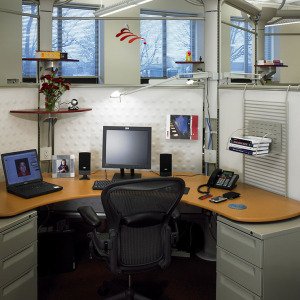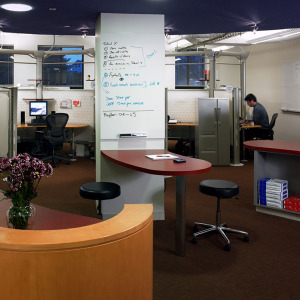MULTIMEDIA & IT GROUP OFFICES – HARVARD BUSINESS SCHOOL
The leaders of the Multimedia and IT group wanted more than standard open cubes for their 25 person cutting edge work group. The space was designed with a forward looking feel: open plan with honeycombed cockpit workstations, exposed concrete deck to maximize ceiling height and openness, abundant white boards and integrated breakout and team spaces to foster new ideas and impromptu meeting, mobile furniture to easily respond to realignment of project teams, and glass office and conference room walls to allow for acoustic privacy but still promote transparency and team togetherness. The project also includes a media conference room that is technologically customizable by the users, two light and acoustically isolated video editing studios, a specially designed encoding station for the production of media, smaller boomerang workstations to be used by visiting contractors and a lunch area the doubles as team meeting and work space.
Project Size: 2,000sf
Location: Boston, MA
Photography: Greg Premru
