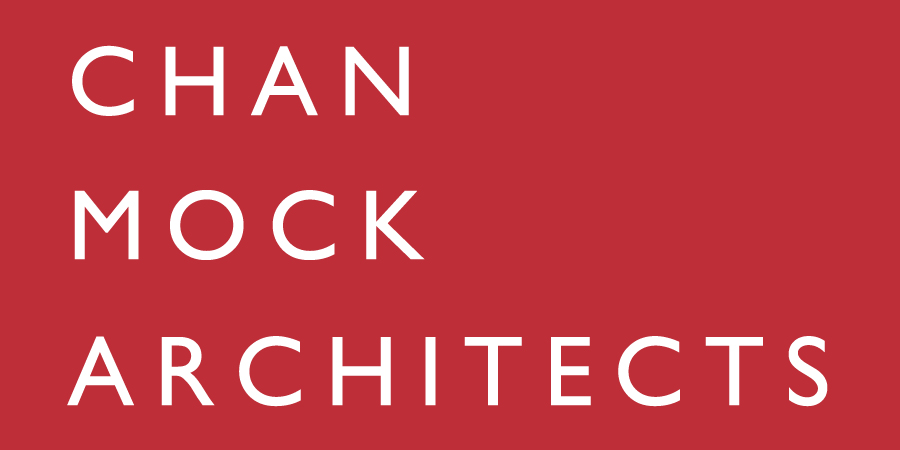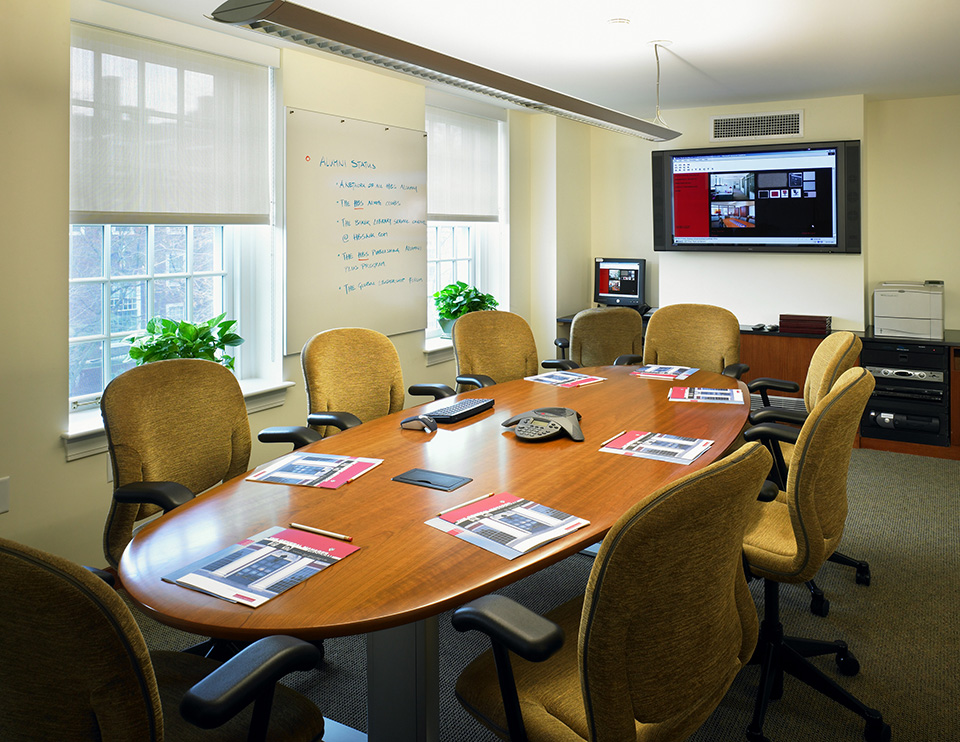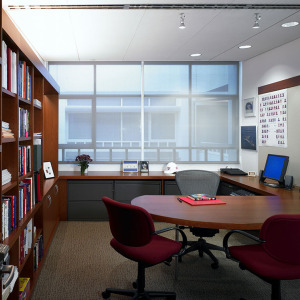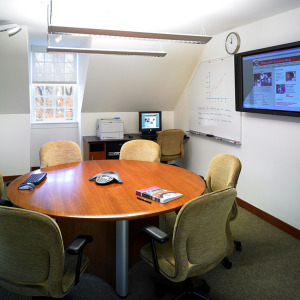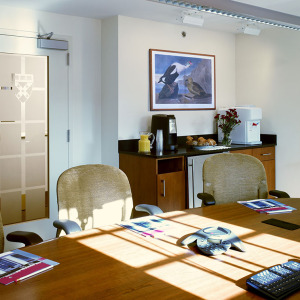MORGAN / MELLON HALL – HARVARD BUSINESS SCHOOL
One of the original McKim, Mead and White buildings on the Harvard Business School Campus, Mellon Hall, was converted from a graduate student school dormitory to a building that houses Executive Education Custom Programs. The renovations to the 37,000 SF building included the creation of eight project rooms used by executive discussion groups for extended periods of time. These networked conference rooms include high tech features as well as other amenities like coffee machines, water dispensers and refrigerators. The project also consisted of new office space for program staff, new kitchen and serving casework for the main gathering space, and furniture upgrades to the 68 guest rooms.
Project Size: 37,000sf
Location: Boston, MA
Highlights: Video Conferencing; Faculty Offices; Adaptive Reuse; Executive Education
