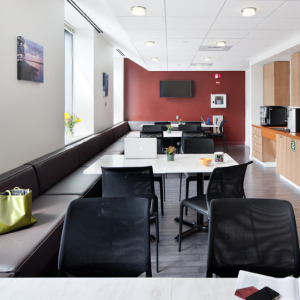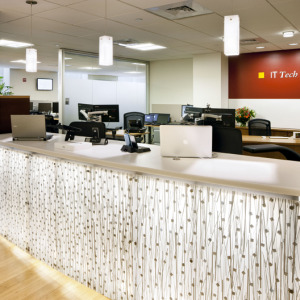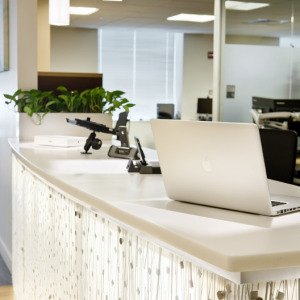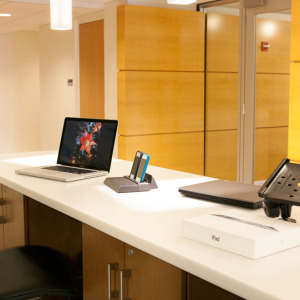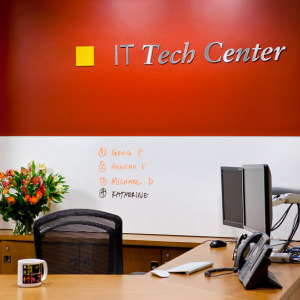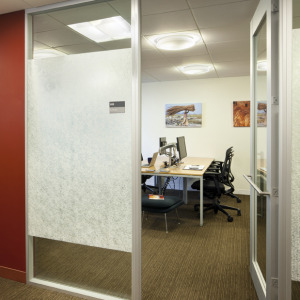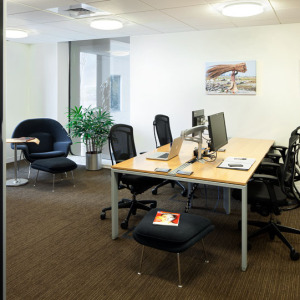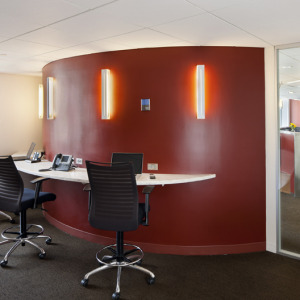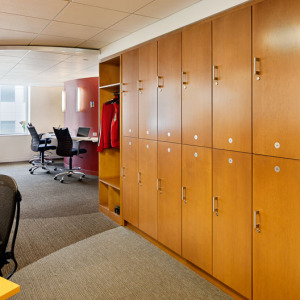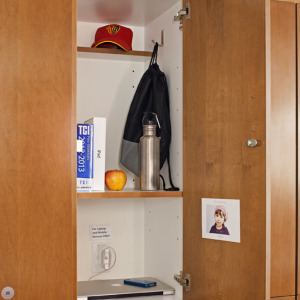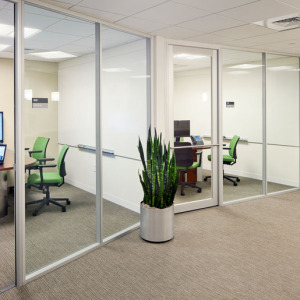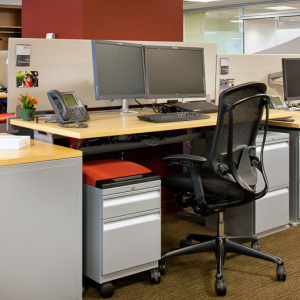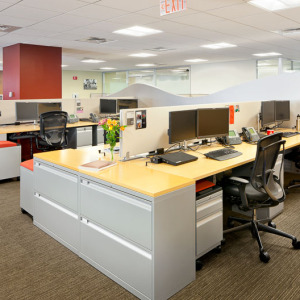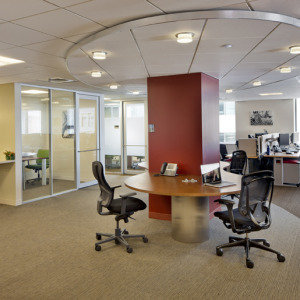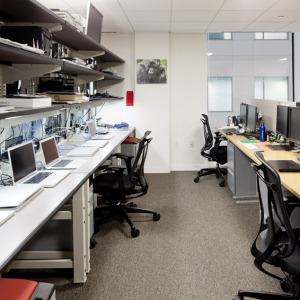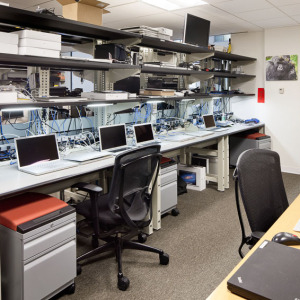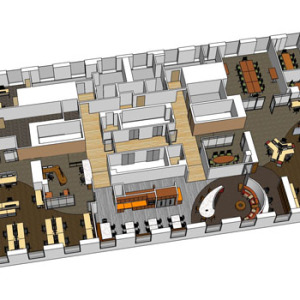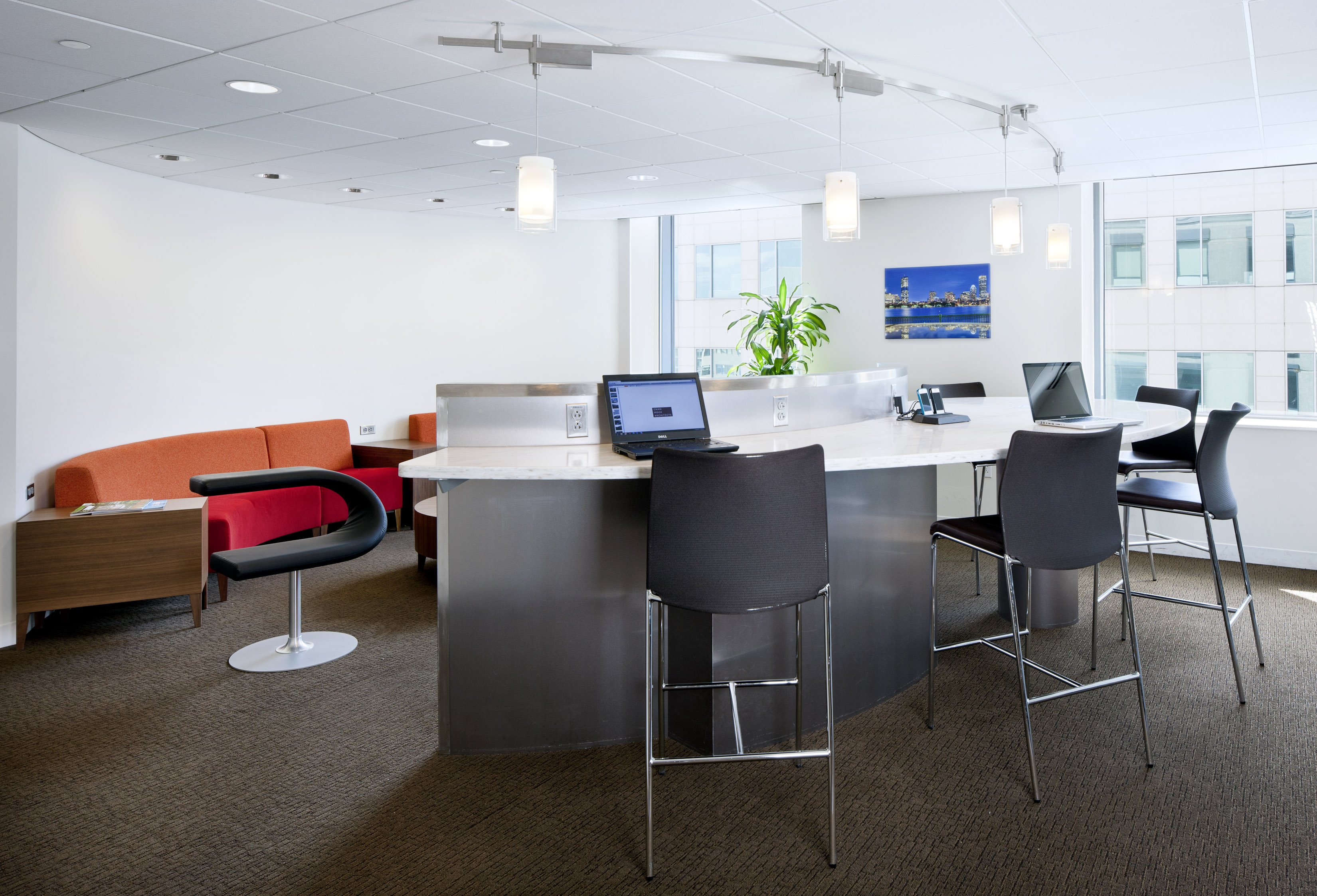
INFORMATICS GLOBAL HEADQUARTERS – BIOMEDICAL RESEARCH CO.
While the client had eschewed private offices for many years, this 12,300 SF project on one floor of an office building went one step further. It was the pilot for their new Work Anywhere Program which was designed to maximize spatial efficiency and take advantage of worker mobility. This floor once housed 109 employees in assigned seating, but is now home to 130 employees, 87 who are in assigned desks and another 43 who are part of the mobile program. The new floor plan offers a multitude of different spaces that the mobile worker can use and is designed to facilitate their key activities: focus, collaborate, socialize and learn. They can use the library or carrels for longer periods of quiet work, drop down seating for shorter periods near team members in an open environment and collaborative areas in the café and lounge. The overall seat count on the floor was substantially increased as was the seating in collaborative and meeting spaces. The project has been very successful, not only in being much more cost and space efficient but also with higher employee satisfaction and retention.
Project Size: 12,300sf
Location: Cambridge, MA
Highlights: Lockers for Mobile Workforce; Transparency; Drop-Down Desks; Open Office; Collaborative Cafe; IT Help Desk; Phone-Free Work Rooms; Sit/Stand Adjustable Height Work Surfaces; Raised Floor; IT Build Room
Photography: Greg Premru

