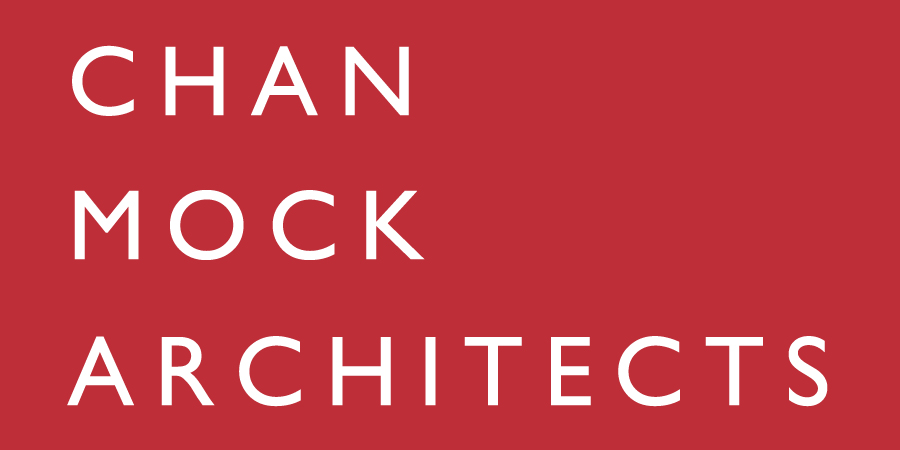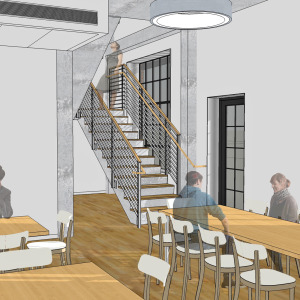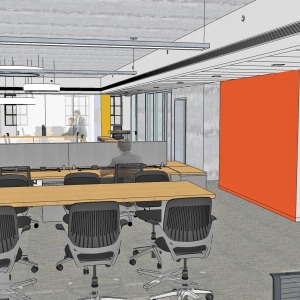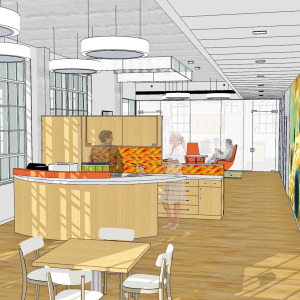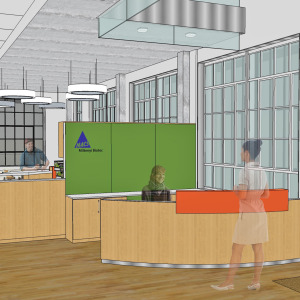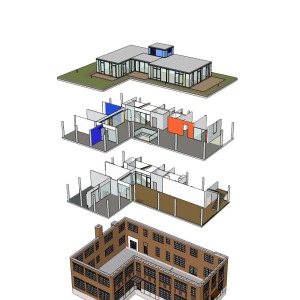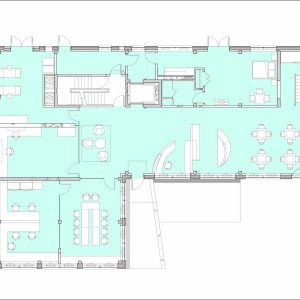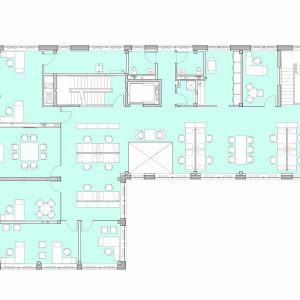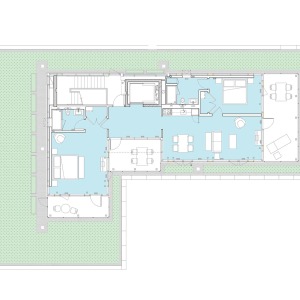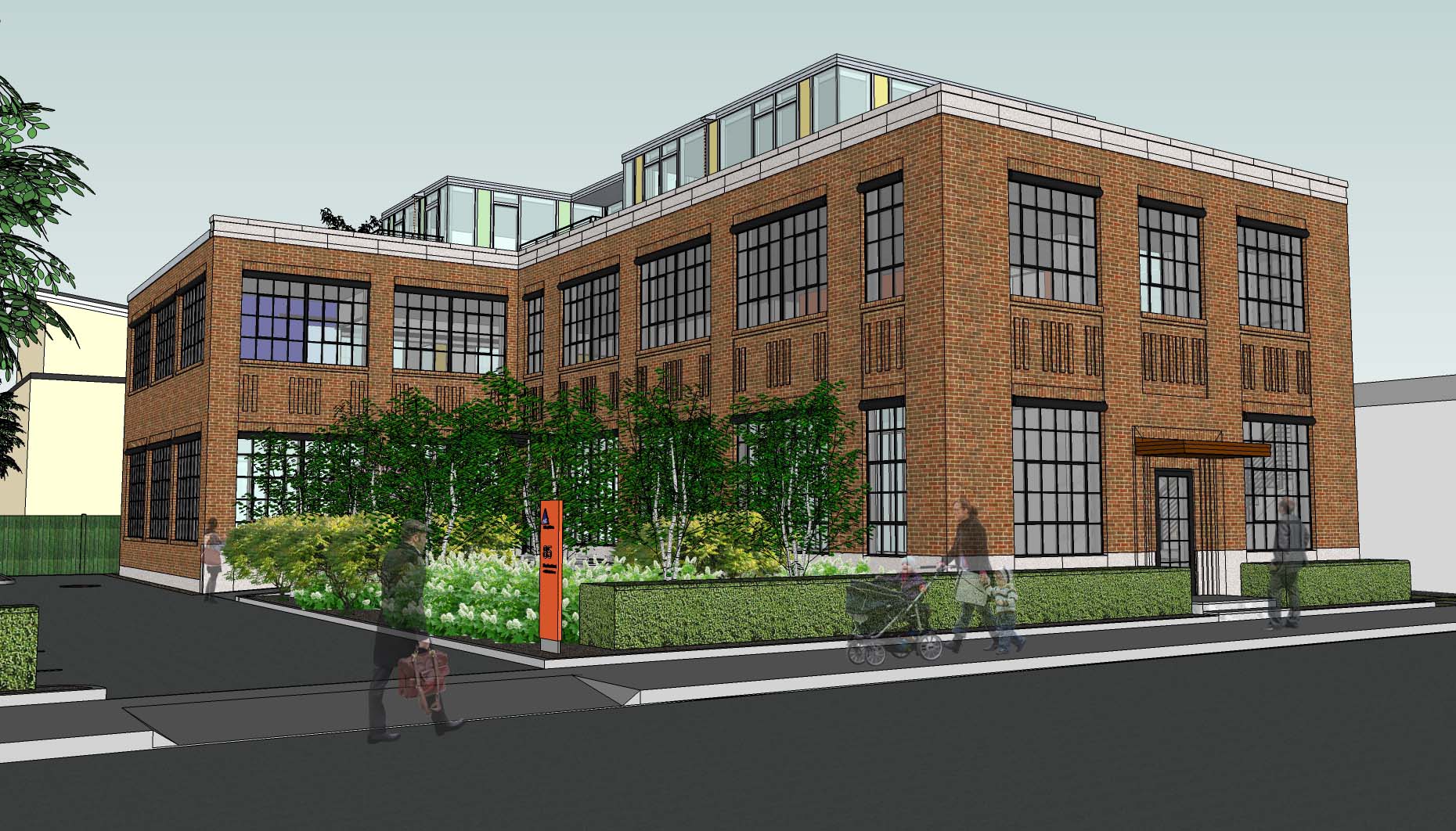
NEW ENGLAND HEADQUARTERS – MILTENYI BIOTEC INC.
This global biotechnology company based in Germany wanted to create a signature space in the U.S. for clients to come to learn how to use their products and to house their rapidly growing staff. The company, which places a strong emphasis on sustainability, purchased a 1940’s brick industrial building with the intent of rehabilitating the shell while adding a new basement and third floor. The existing brick façade and windows will be renovated and a completely new concrete structure will be built inside. The basement will house the geothermal system that will heat and cool the radiant exposed concrete floors and ceilings. The first floor contains both a demonstration lab to engage clients as well as a small lab for research. The second floor houses office space and the third floor is a glass penthouse apartment for visiting staff. The apartment is surrounded by a roof garden that helps control groundwater run-off while beautifying the neighborhood.
Project Size: 13,200sf
Location: Cambridge, MA
Highlights: Research and Demonstration Lab; Transparency; Exposed Concrete Construction; Geothermal Radiant Heating and Cooling; Green Roof; Adaptive Re-use; Universal Design; Mixed Use; Zoning Variance
Website: Miltenyi Biotec Inc.
