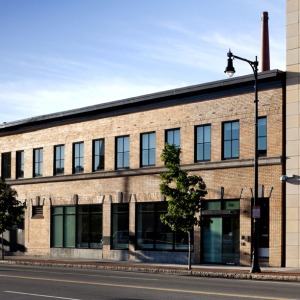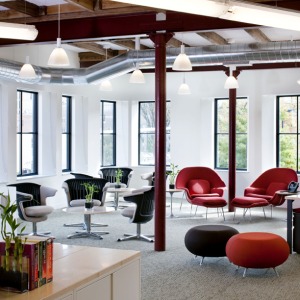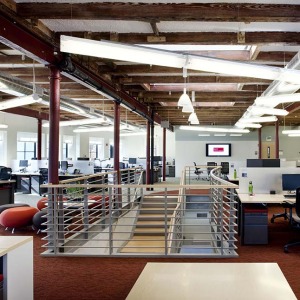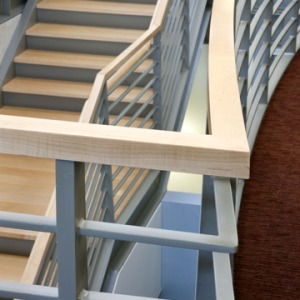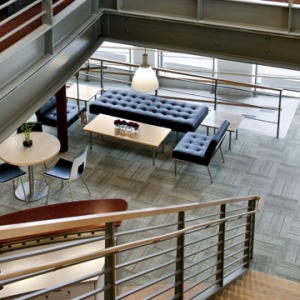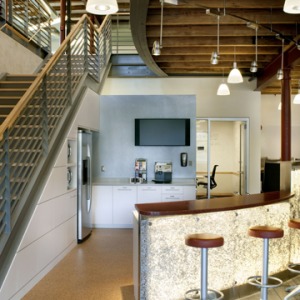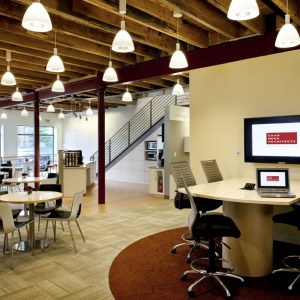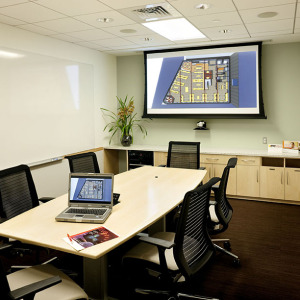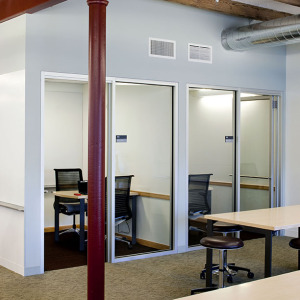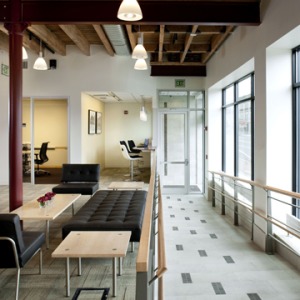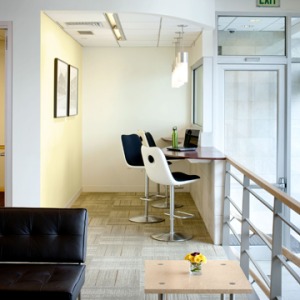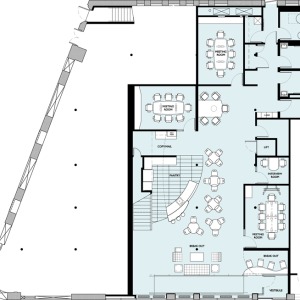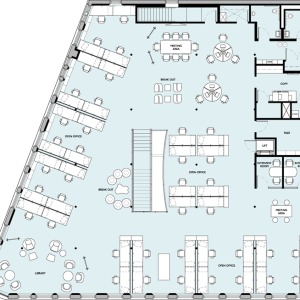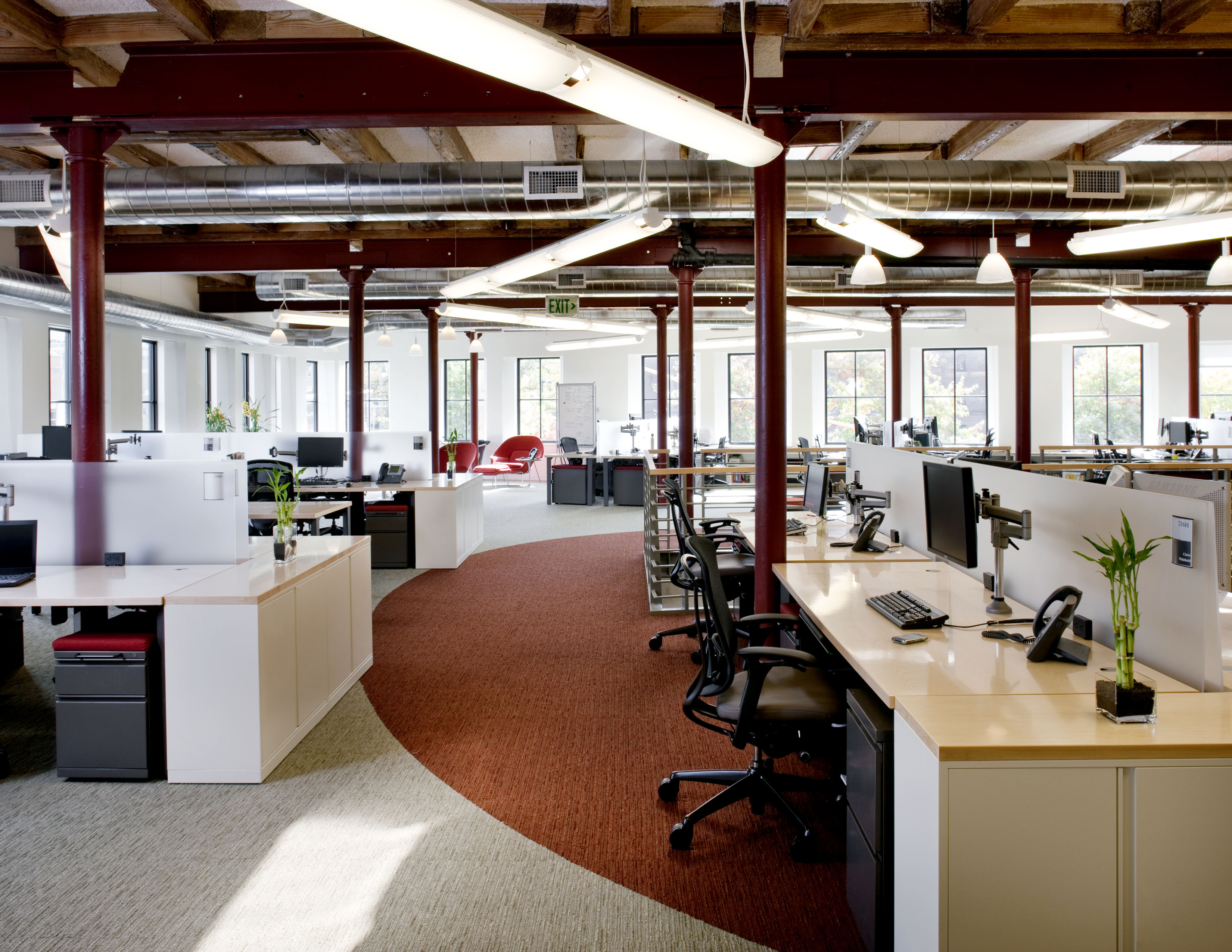
INFORMATICS & TECHNOLOGY OFFICES – GLOBAL BIOMEDICAL RESEARCH CO.
This 1916 two story masonry building was formerly the home to an antique shop on the first floor and a manufacturing facility for electrical devices above. Our work included a complete renovation to expose the original wood and steel structure and to connect the two floors with a new open stair. The 6,000 SF window-lined upper floor houses open workstations, quiet work areas and accessory spaces for the technology and innovation staff for a major biomedical research company. The design goal was to create an appealing and comfortable work environment that is conducive to both collaborative and solitary tasks. The 3,000 SF lower floor has conference rooms; open meeting and break spaces that fosters staff interaction. This technologically advanced project includes a raised access floor for communication wiring; a daylight dimming system and a range of state of the art video conferencing. The client is committed to sustainability and the project was awarded LEED Commercial Interiors Gold rating.
Project Size: 9,000sf
Location: Cambridge, MA
Highlights: Adaptive Re-Use; Communicating Stair; Collaborative Café; Phone Rooms; Shared Space; Video Conferencing; Break-Out Areas; Raised Floor; LEED CI Gold; Quiet Nooks
Construction Manager: Consigli Construction Co., Inc.
Photography: Greg Premru

