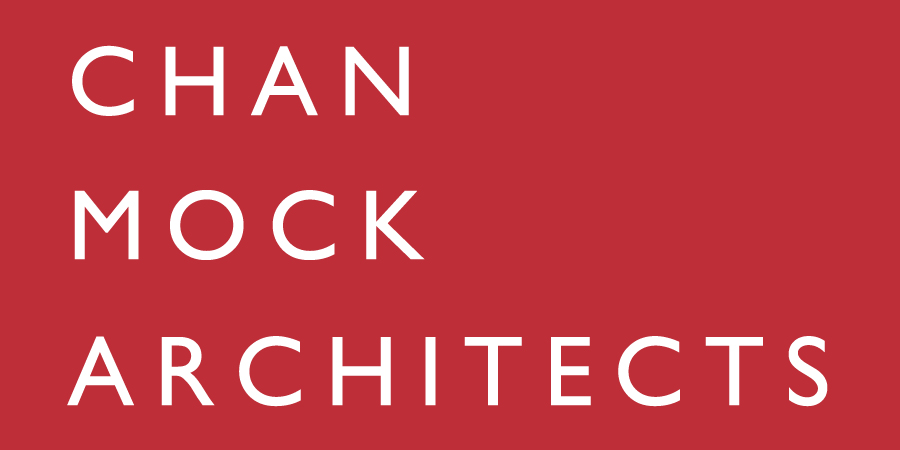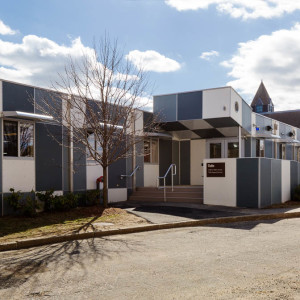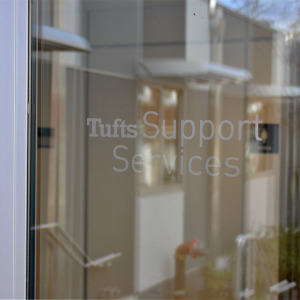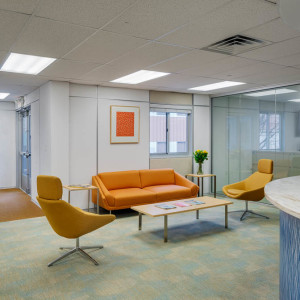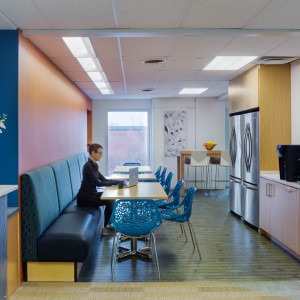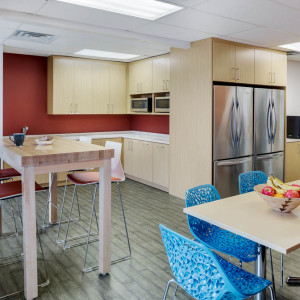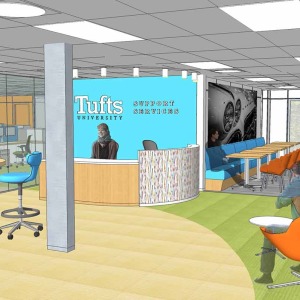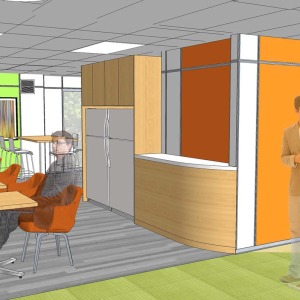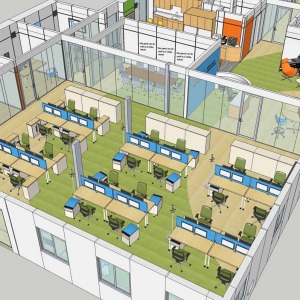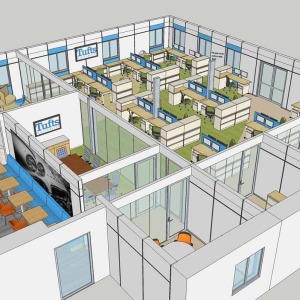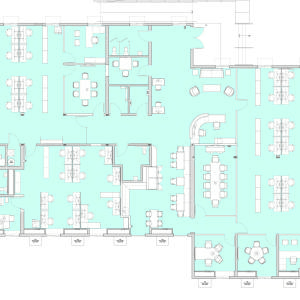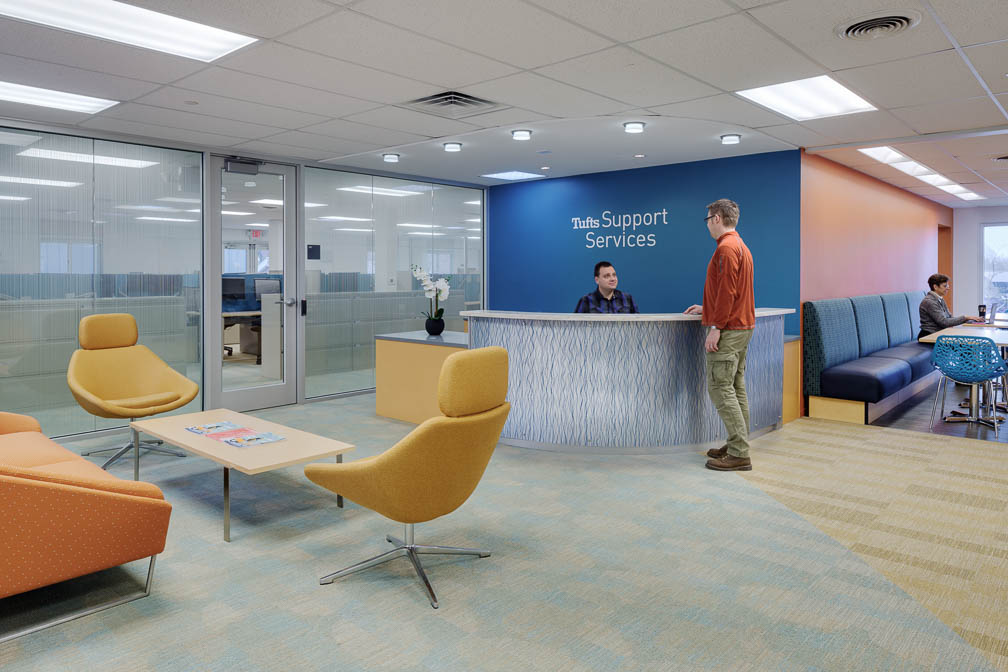
SUPPORT SERVICES – TUFTS UNIVERSITY
A new initiative of TEAM (Tufts Effectiveness in Administrative Management), Tufts Support Services, created a centralized hub to offer a simple, efficient way to complete many administrative human resource and finance tasks. Chan Mock Architects redesigned a 7,000 SF modular structure that was once a daycare center into a home for TSS. Glass walls signify openness and transparency, while repurposing speaks to being streamlined and efficient. The building is also focused on the customer experience with a large welcome desk at the entry that receives walk in clients and provides a place to get assistance and answers.
Project Size: 7,000sf
Location: Somerville, MA
Highlights: Open and Private Offices; Collaborative Café; Adaptive Re-use of Modular Structure; Video Conferencing; Service Desk; Transparency
Website: Tufts Support Services
Photography: Greg Premru
