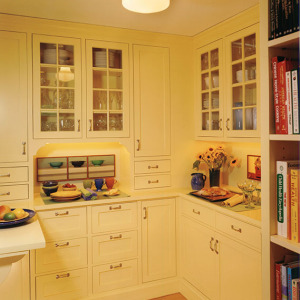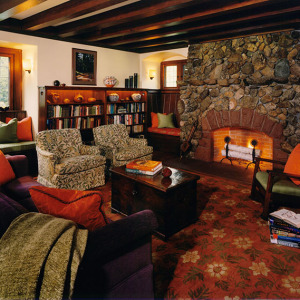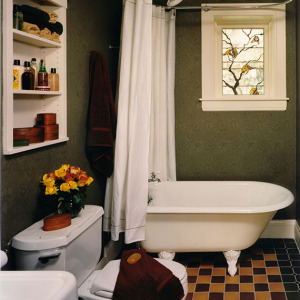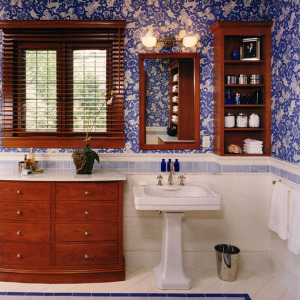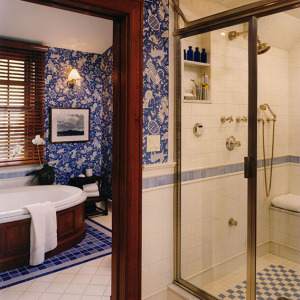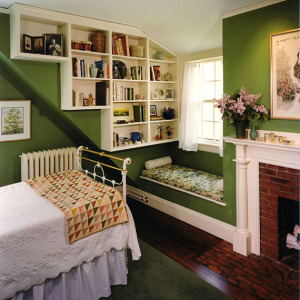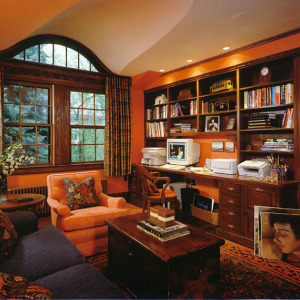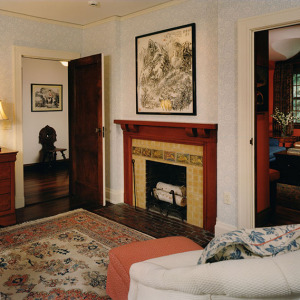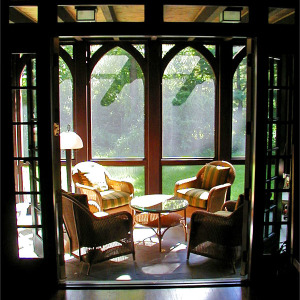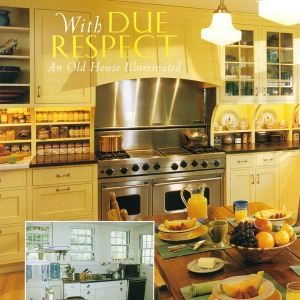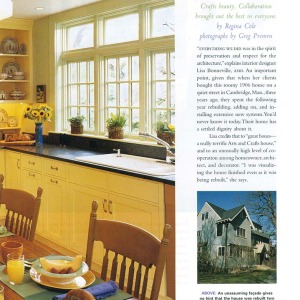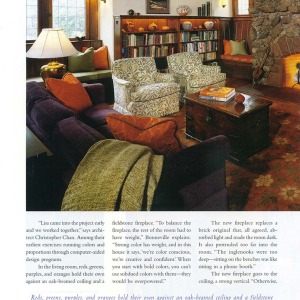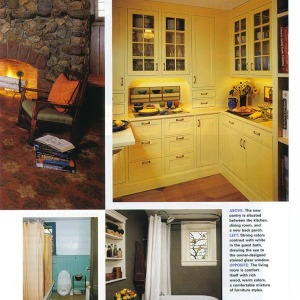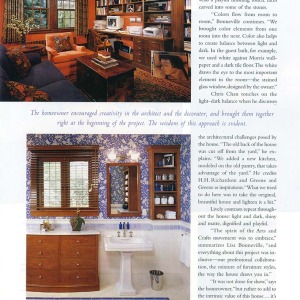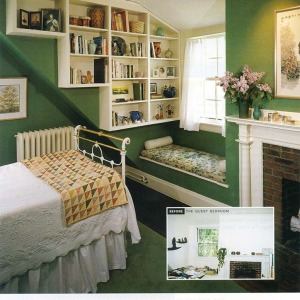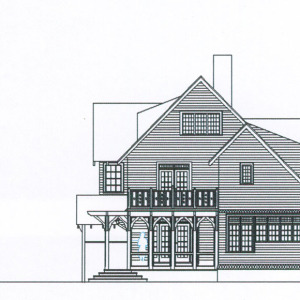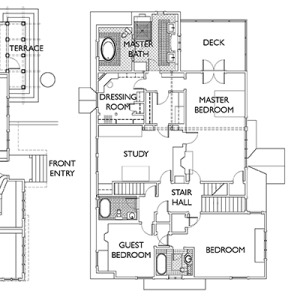
CAMBRIDGE RESIDENCE
This complete renovation of a turn of the century 5,000 SF Shingle Style home included a major addition with a kitchen, master bathroom and screen porch. Custom designed stained glass windows, a fieldstone fireplace with stones carved by sculptor Joe Wheelwright, and a gracious eyebrow window were among many additions that enhanced the existing Arts and Crafts details. The expansive kitchen opens to the screen porch and large rear yard.
“The house has a settled dignity about it…Lively contrasts repeat throughout the house: light and dark, shiny and matte, dignified and playful.” – Old-House Interiors, March 2002
Project Size: 5,000sf
Highlights: Artist-Designed Stained Glass Windows; Custom Designed Fireplaces; Arts and Crafts; Reclaimed Timber; Painting Studio
Award: Second-Runner-Up, 2000 Southern Accents Magazine National Design Contest, Best Designed Kitchen
Interiors Consultant: Lisa Bonneville
General Contractor: M.F. Reynolds, Inc.
Photography: Greg Premru

