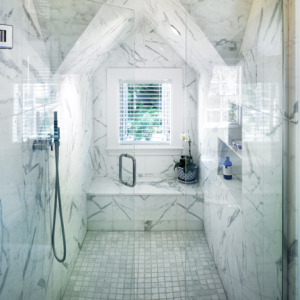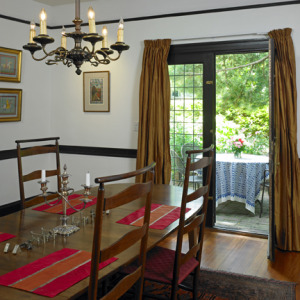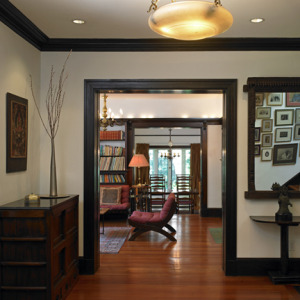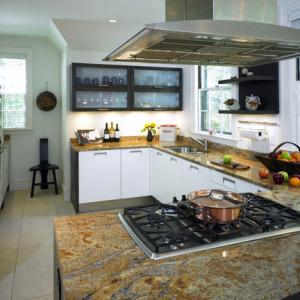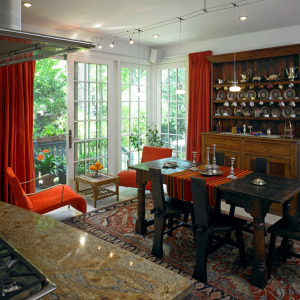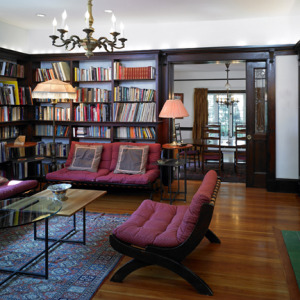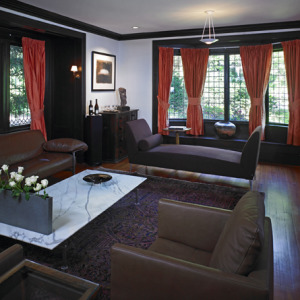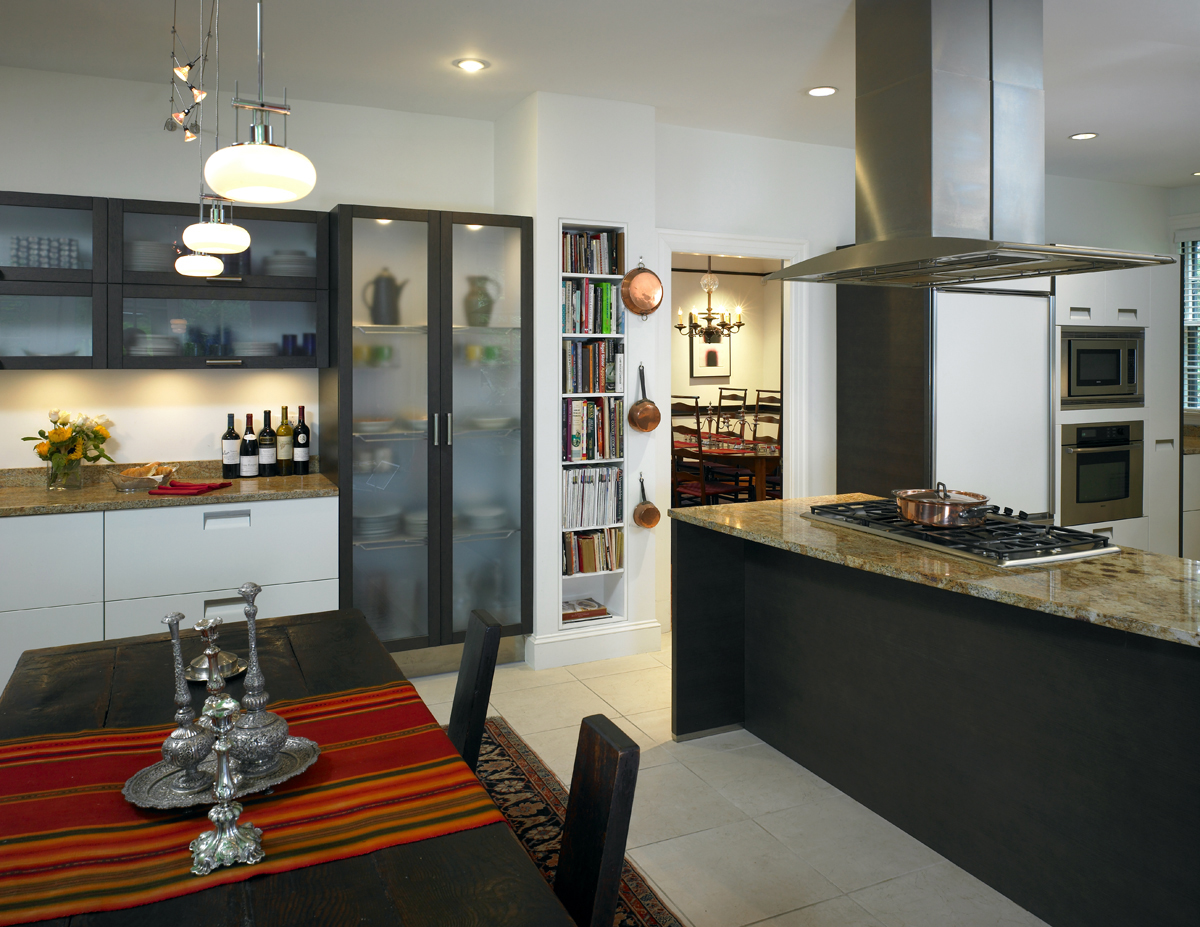
CAMBRIDGE INTERIOR RENOVATION
The complete renovation of this 1903 Tudor house enlarges the kitchen to include the breakfast room that in turn opens to a lovely garden through a new window wall. Clean modern details, furniture and lighting are blended with rich restored millwork and floors to create an elegant home. Two large skylights were added above the central stair so sunlight now spills from the core of the house out to the surrounding spaces. The simple kitchen is light filled and efficient. The dark wood accents of the cabinetry were chosen to recall the existing stained wood trim in the house. A new master suite was neatly squeezed in on the second floor. Every bit of space was used so a small dormer becomes a marble shower with a bench seat and a soaking tub is tucked in under the eaves.
Project Highlights: Arclinea Cabinets; Open Kitchen; Master Suite
General Contractor: Bortell/Stroud Associates, Inc.
Photography: Greg Premru

