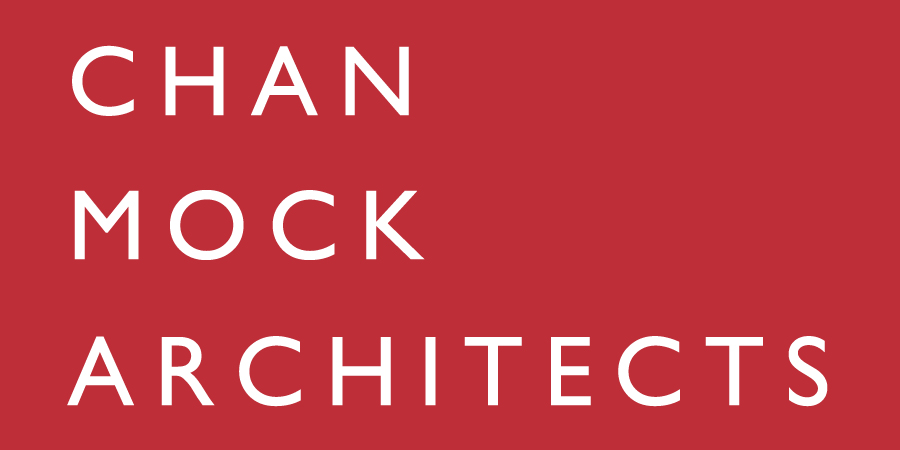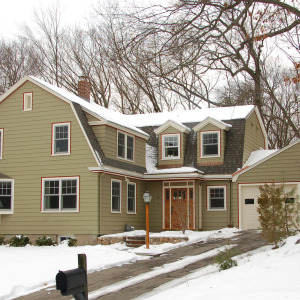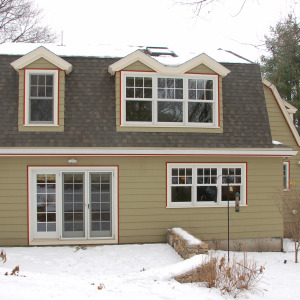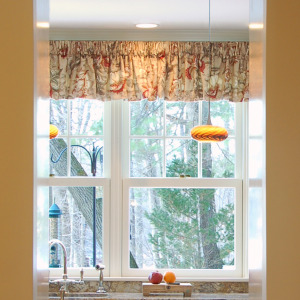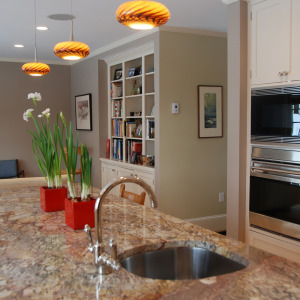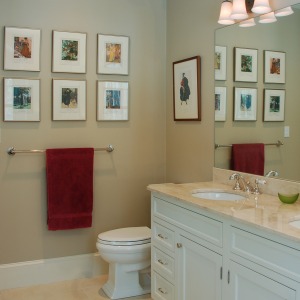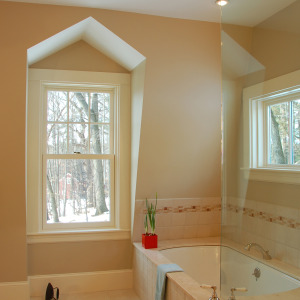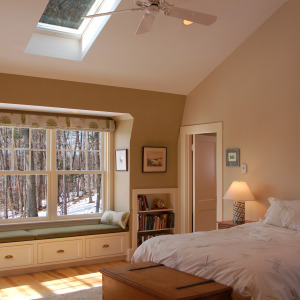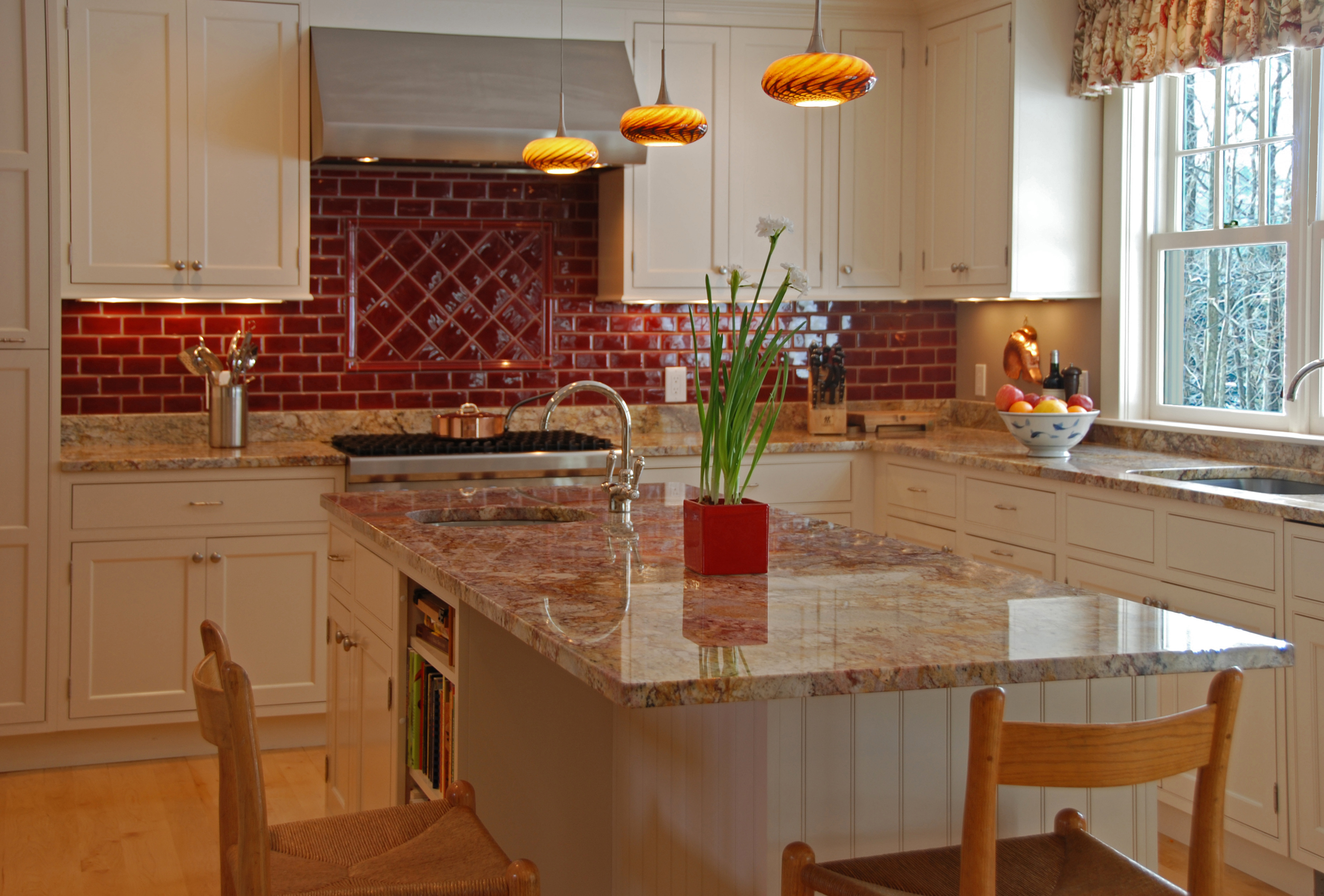
LEXINGTON RESIDENCE
This 1,000 SF addition to a small gambrel roofed cottage connects the house to an existing two car garage. The new L shaped arrangement with matching gambrel roofs creates a natural entry where the addition and old house come together. The new space relieves the congestion of the existing house, providing for an expanded dining room and kitchen and a new family room that opens to a terrace on the first floor and a master bedroom suite under the sky lit gambrel roof on the second floor. Other features include a new powder room, gas fireplace, pantry and entry hall with built in cabinetry.
Project Size: 1,000sf
Highlights: Master Suite; Open Kitchen; Sky Lit; Soaking Tub
General Contractor: Bostonian Renovations, Inc.
