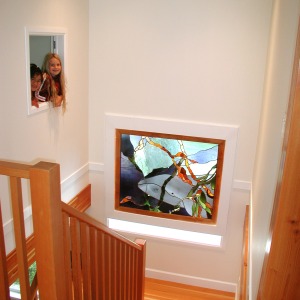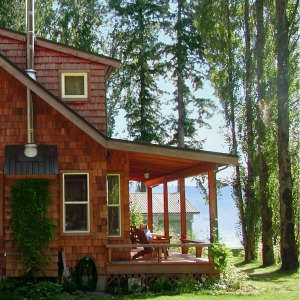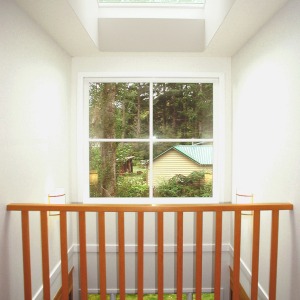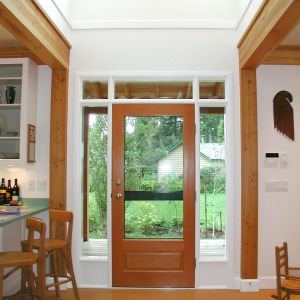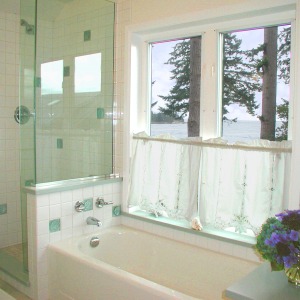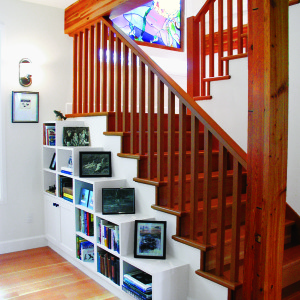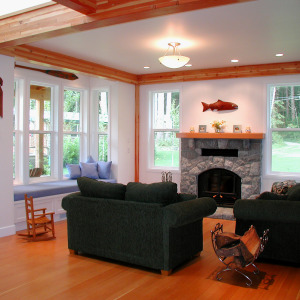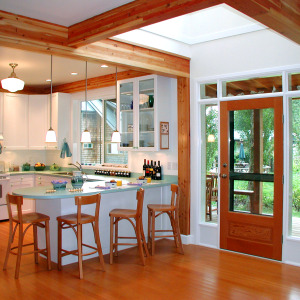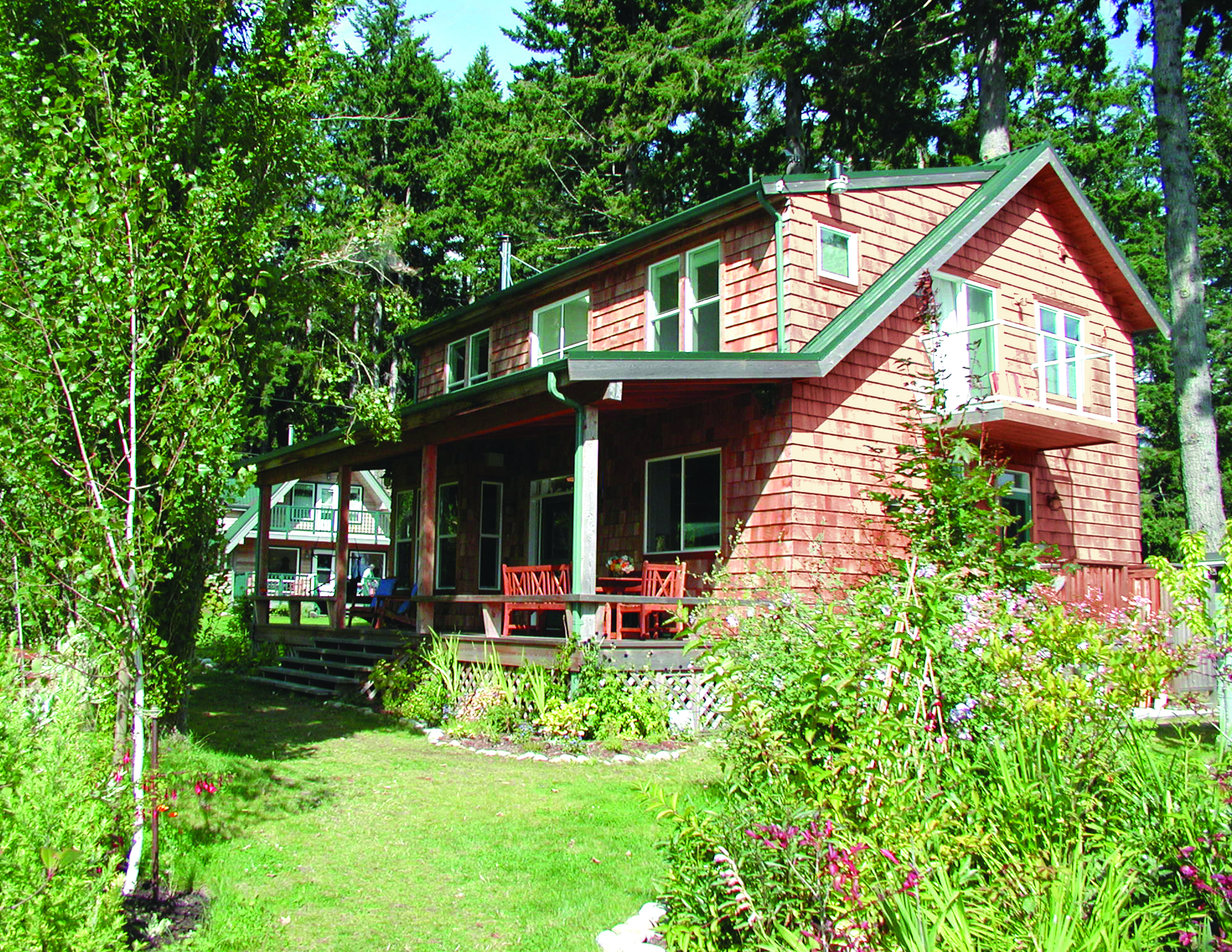
SUMMER RETREAT
Set on the Sunshine Coast in British Columbia, Canada and overlooking the Malaspina Strait, this house brings new meaning to the term summer cottage. Designed to be used year round, it is spacious and airy and connects you to the beautiful Pacific Northwest surroundings. As in many of our projects, the kitchen is the focal point and the mother specifically wanted to be able to watch over her young children from there whether they were in the living room, dining room or even out on the porch. The center of the first floor opens up to the second floor and a skylight making the middle of the house light filled and also allowing the first floor fireplace to heat the whole house. The project has many thoughtful features such as a special window designed for an existing piece of stained glass art created by a family member, a bay window seat large enough for a nap with storage drawers below and a view of the water, and a peek a boo opening from a child’s room to the stair.
“The house is really awesome… Can’t thank you both enough again for your hard work, your thoughtful suggestions.” – Client
Project Size: 1,700sf
Location: British Colombia, Canada
Highlights: Native Wood and Materials; Artist-Made Stained Glass Window; Sky Lit


