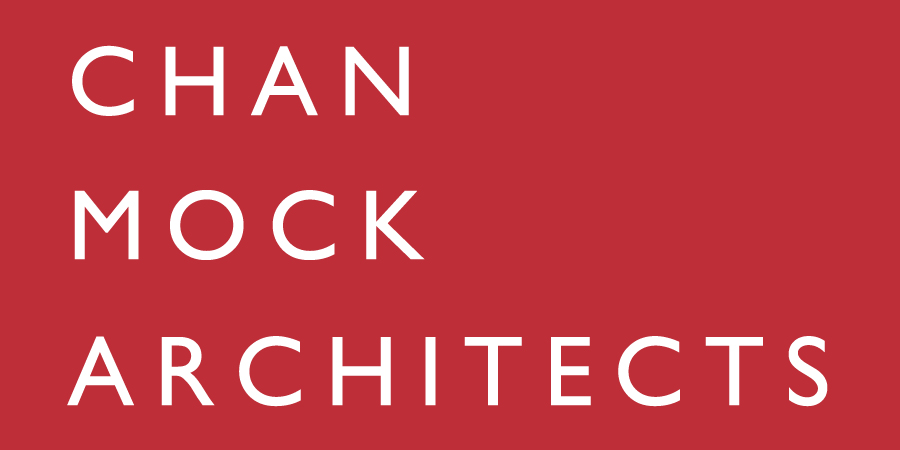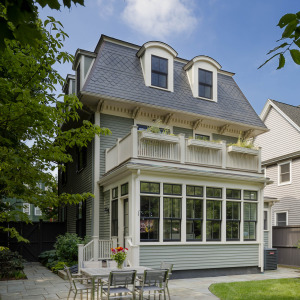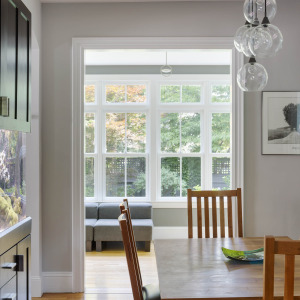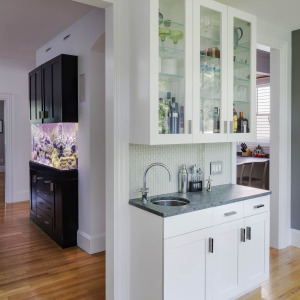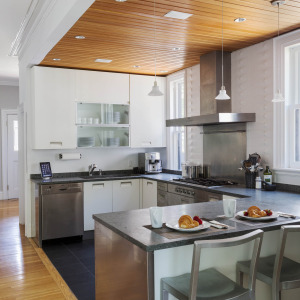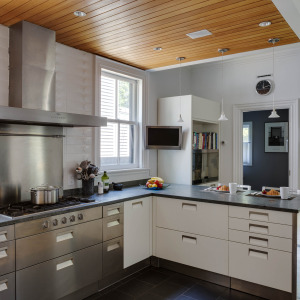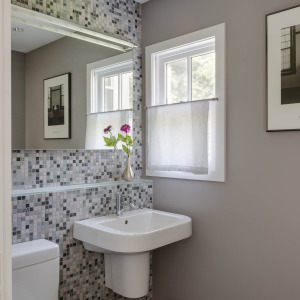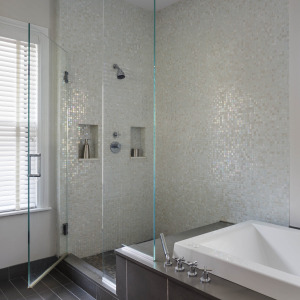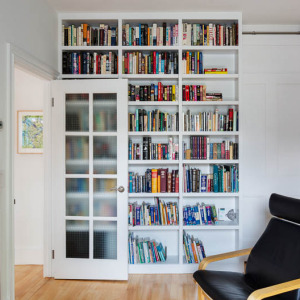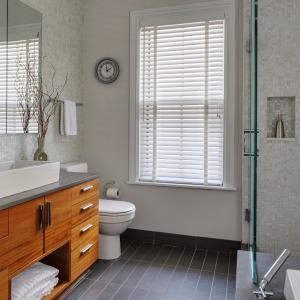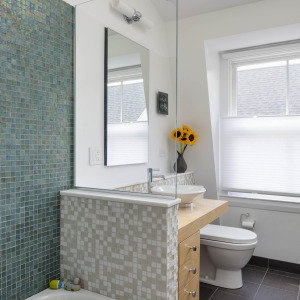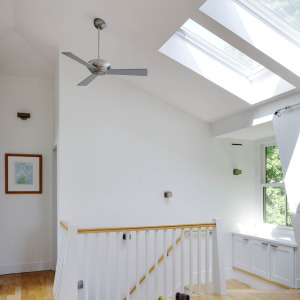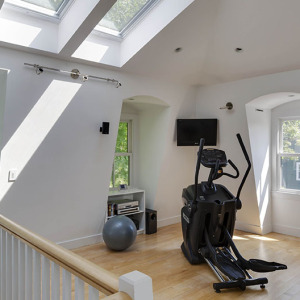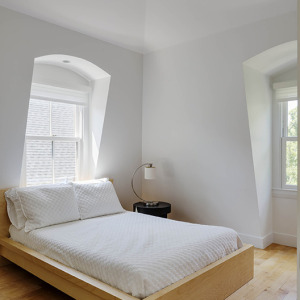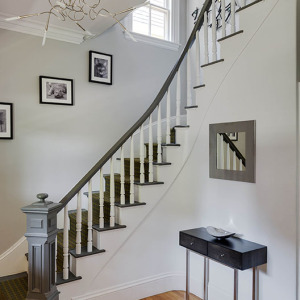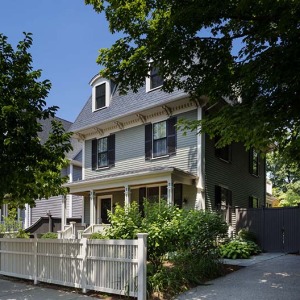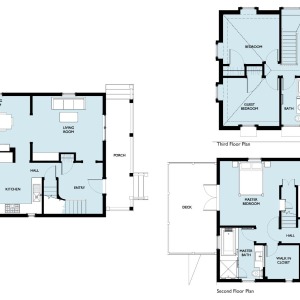
CAMBRIDGE ADDITION
A complete renovation of a fairly ordinary house turns it into an understated gem. A young couple devoted to their Cambridge neighborhood transforms their house into an urban oasis. Holding onto the most elegant details and the cube-like volume, the third floor becomes light filled and habitable with a new slate mansard roof and dormers. A glassed-in sun room with a fabulous view of the backyard garden and pond becomes a warm and comfortable spot for relaxing and entertaining while the state of the art kitchen turns into the hub of the house. Overall, the materials are calm and natural in feel but also warm and earthy. Carefully composed and crafted, the colors glow and leave you with a gentle feeling of serenity. The result is a 21st century home with its respectful and unforgettable roots in its 1920’s good neighbor values.
“The house is great… Just wish we were home more often to enjoy it!” – Client
Project Size: 2,800sf
Highlights: Zoning Variance; New 3rd Floor; Sunroom; Wet Bar; Custom Saltwater Aquarium; Arclinea Cabinets; 40% Increased Living Space
General Contractor: S+H Construction, Inc.
Publication: Boston Globe, 1/26/2015
Photography: Greg Premru
