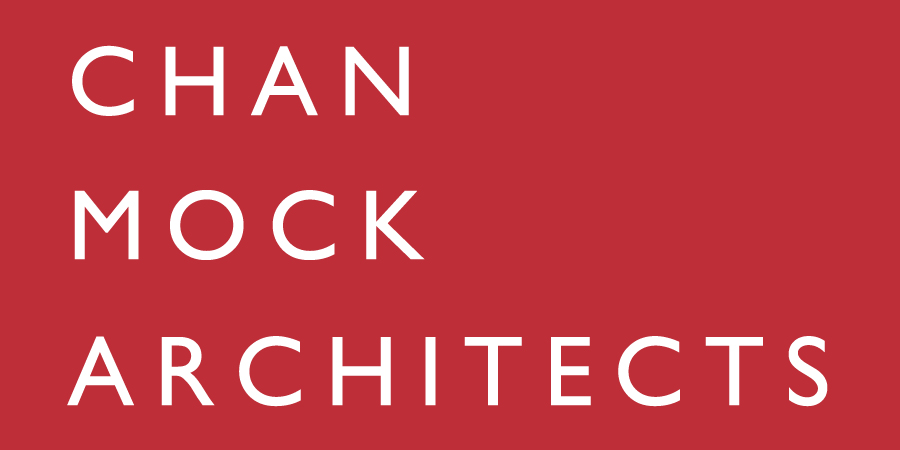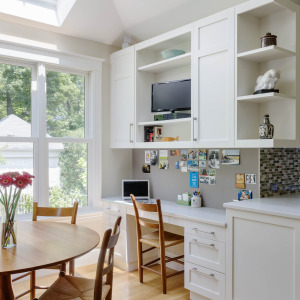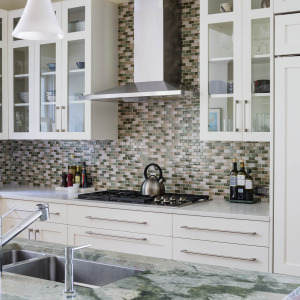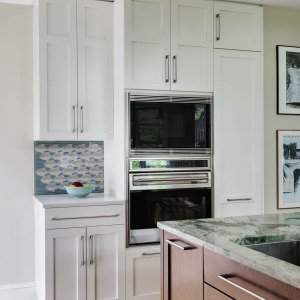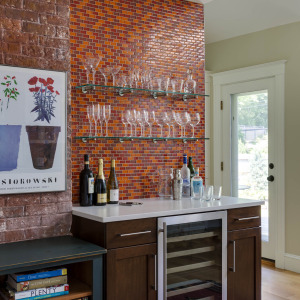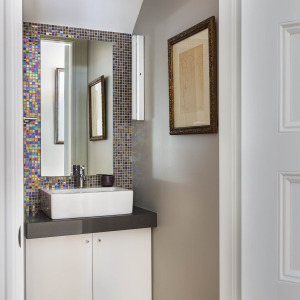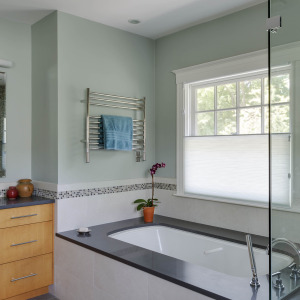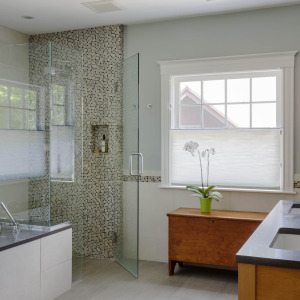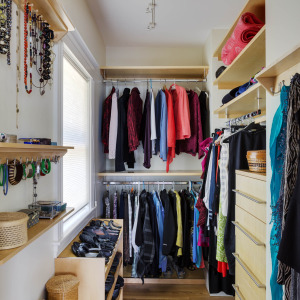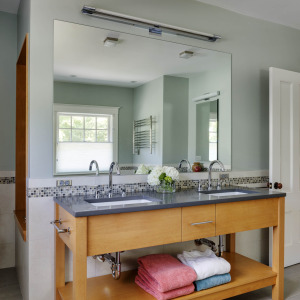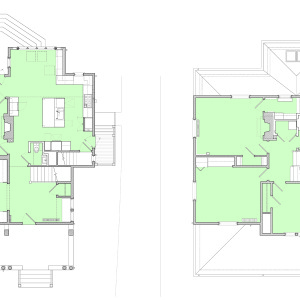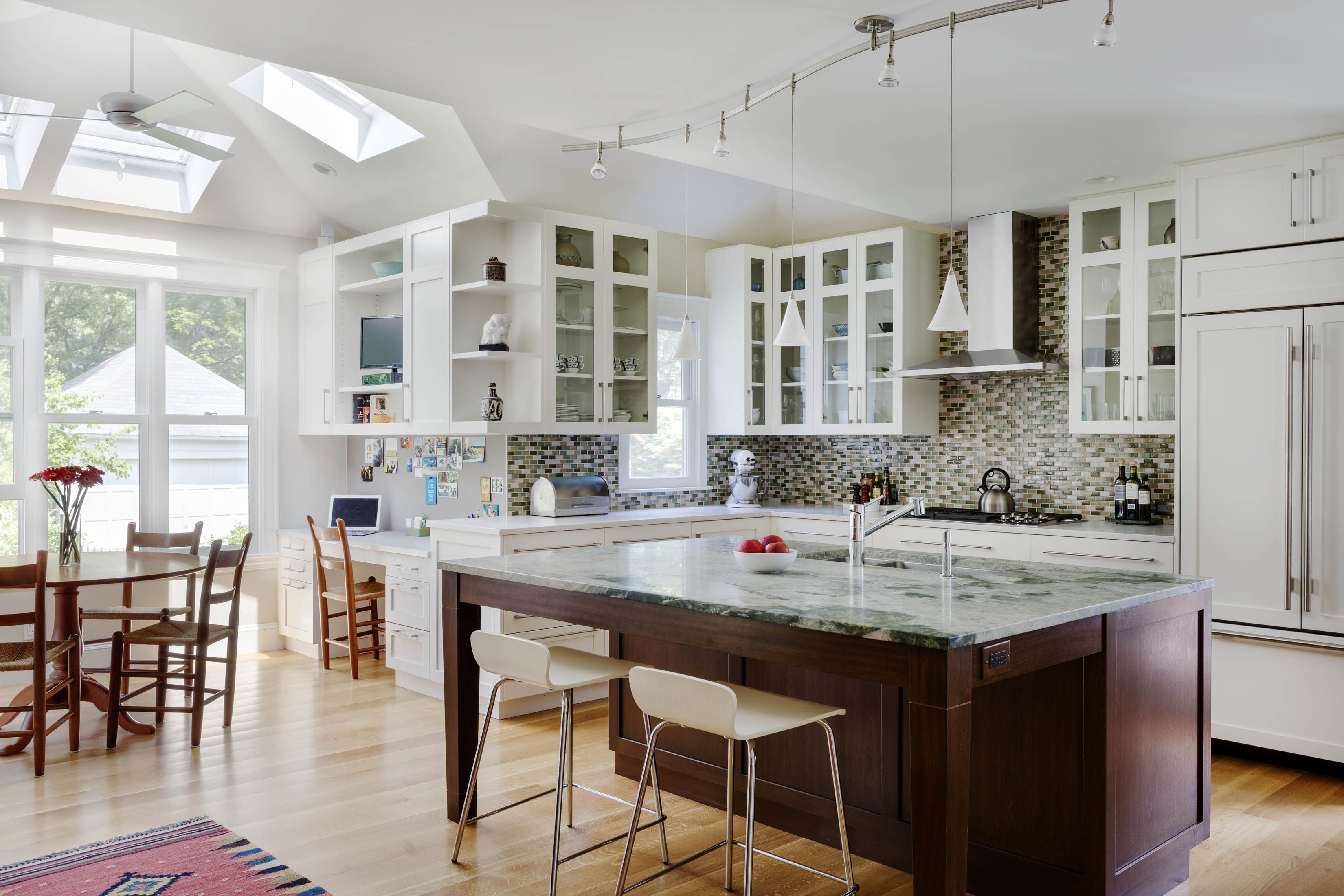
NEWTON RENOVATION
On the first floor of this Newton residence, the powder room and laundry area were relocated creating a more expansive kitchen. The kitchen is now perfect for multitasking as it includes a functional desk area adjacent to the bay window seating and a wine bar. To save floor space the powder room is nestled underneath a stair. The second floor was reconfigured to create a master suite with customized walk in closet and a light filled bathroom.
“The glass shelves over the bar area are beautiful, and I really like all of the [light] fixtures you chose – thank you! …Sleek and really cool looking!” – Client
Project Size: 800sf
Highlights: Kitchen Renovation; Island; Integral Desk Area; Custom Walk-In Closet; Bar; Soaking Tub; Sky Lit; Artist Back-Painted Tile Backsplash; Master Suite
Millwork and Cabinetry: Chris Kovacs Designs
General Contractor: Bostonian Renovations, Inc.
Photography: Greg Premru
