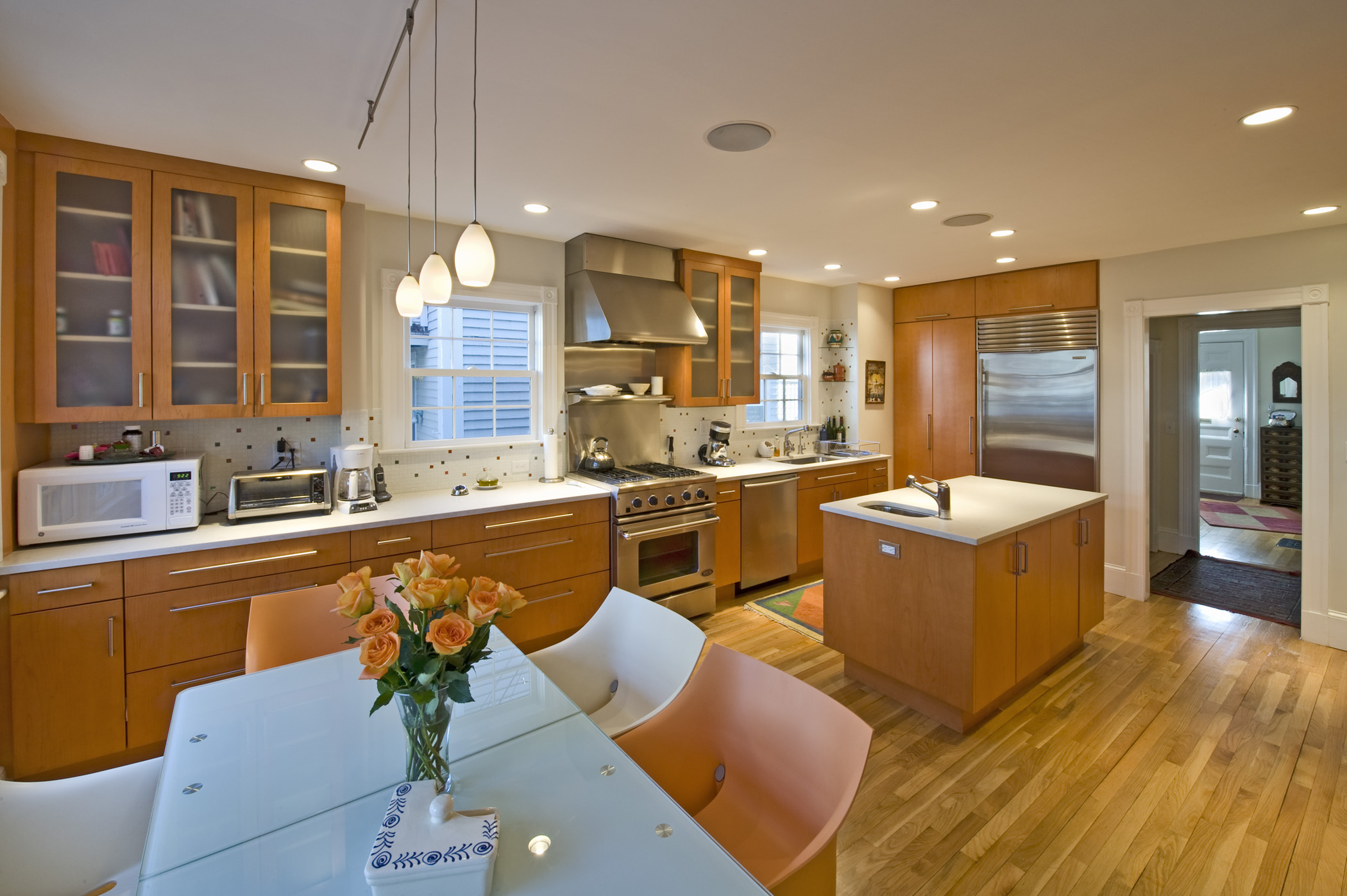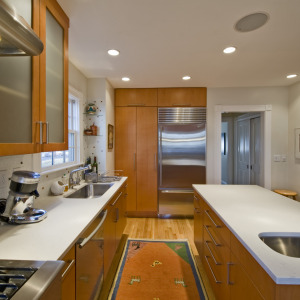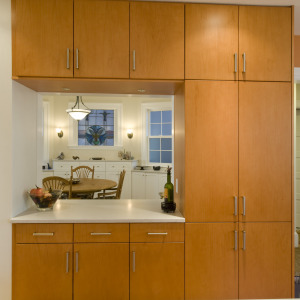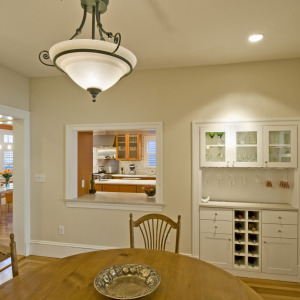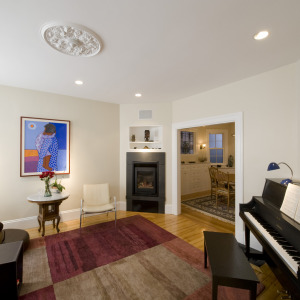BROOKLINE RESIDENCE
A new kitchen was the inspiration for this renovation of the first floor of a single family house in Brookline. The bright and airy kitchen’s Mediterranean feel was the goal of one of the owners who is from Spain and wanted to recall home. The warm glow of the cabinets sets off the marble like quartz countertops and the glass tile backsplash. The kitchen was opened to the dining room with a pass thru that is surrounded by cabinetry in the kitchen and is adjacent to a new hutch with wine and glass racks in the dining room. The dining room bay window has new storage cabinetry that doubles as a serving table. A new energy efficient gas fireplace is tucked into the corner of the living room and hides the hub of the audio system.
Project Size: 760sf
Highlights: Interior Renovation; Zero Clearance Fireplace; Kitchen Island; Custom Millwork
General Contractor: Baypoint Builders Corp.
Photography: Eric Roth

