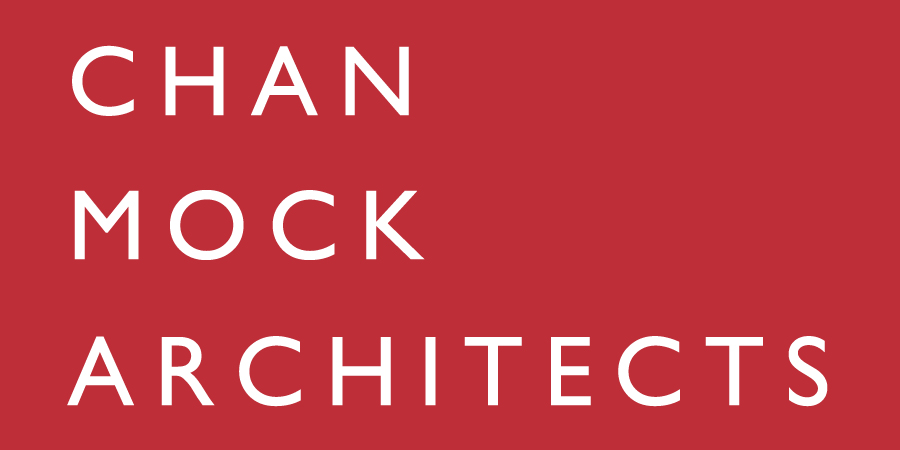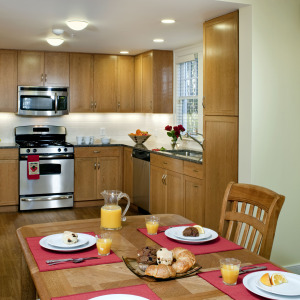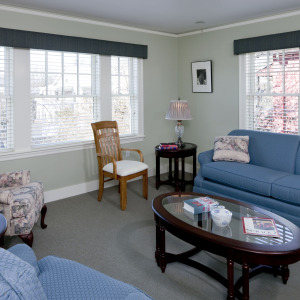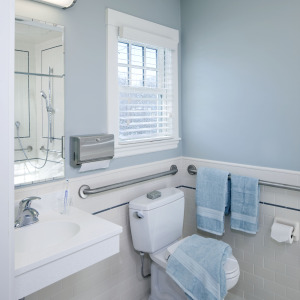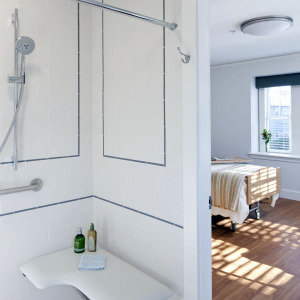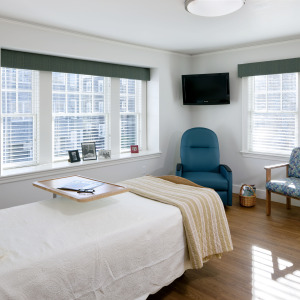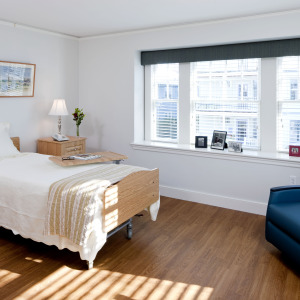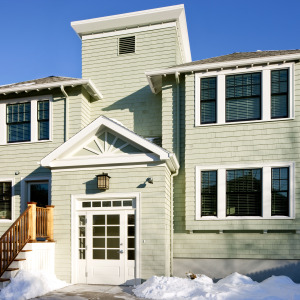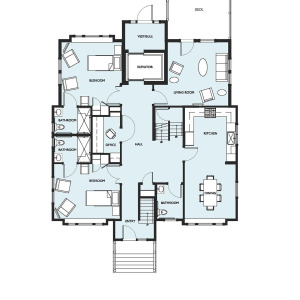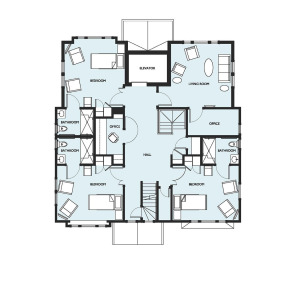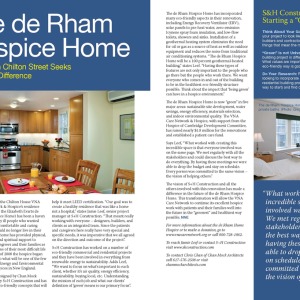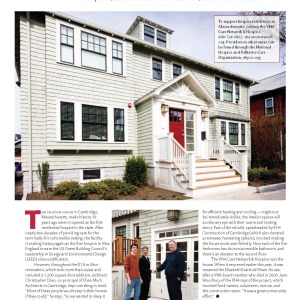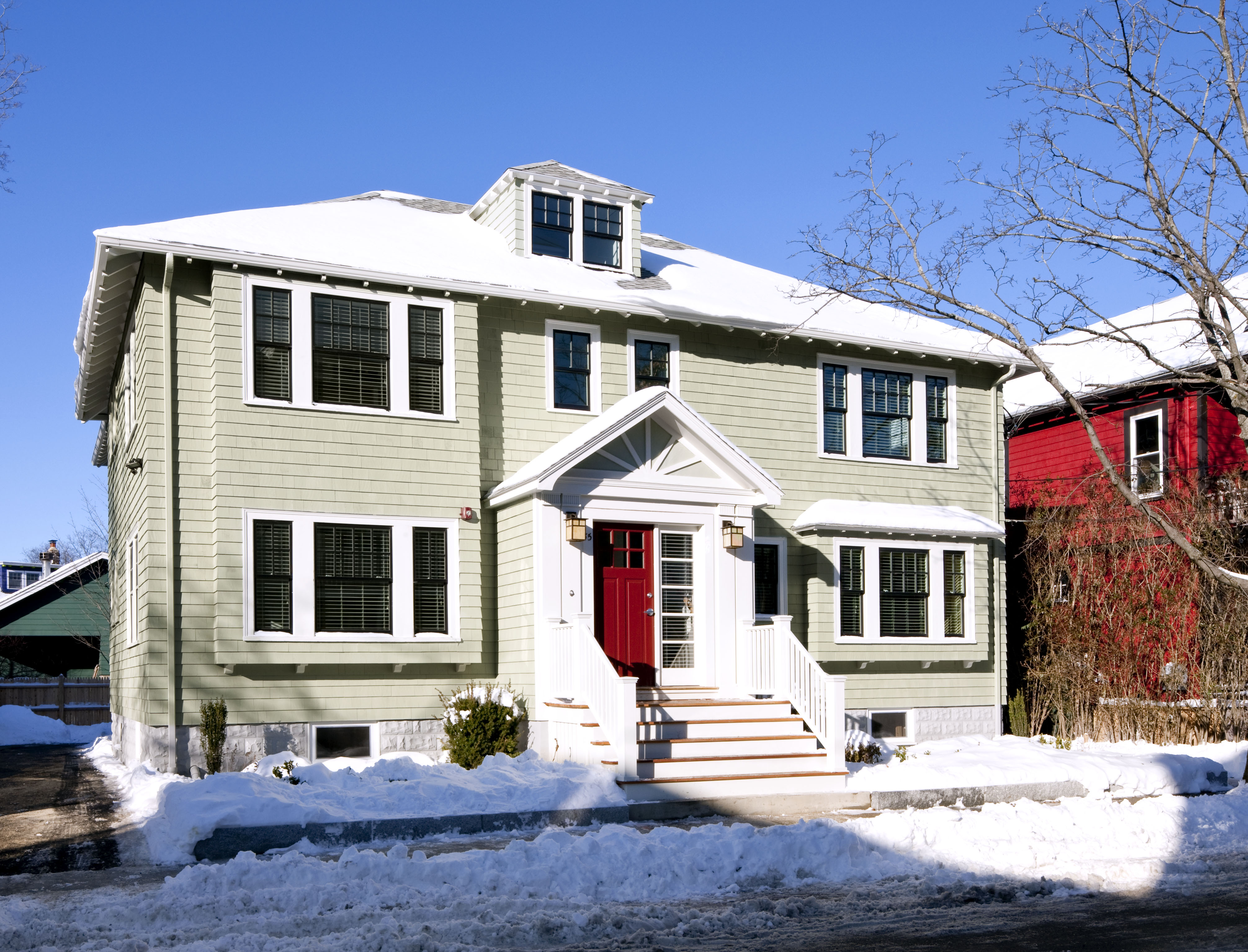
ELIZABETH EVARTS de RHAM HOSPICE HOME
This building that graces a quiet tree lined residential neighborhood was built about 1920 as a two family house. In the early 1990’s it became Massachusetts’ first residential hospice. It is a modified bungalow with shingle siding, an overhanging hip roof, exposed rafters, generous windows and bays on brackets. The 2009 renovation and addition which received a zoning variance is designed similarly, with volumes broken down into two bays and a tower like element between, to keep it residential in scale and feel so it fits in seamlessly with the existing building and surrounding neighbors. The reconfigured floor plan allows for an elevator that serves the building’s main floors and an exterior entry and for each bedroom to have it’s own wheelchair accessible bathroom. The forward thinking client is committed to sustainable design and the building has many green features including a geothermal heating and cooling system, solar panels for hot water and is the first LEED for Homes certified (Silver) hospice home in Massachusetts.
“It was a great community effort.” – Client
Project Size: 4,800sf
Location: Cambridge, MA
Highlights: LEED Certified Silver; Geothermal Heating and Cooling; Solar Hot Water Heater; Zoning Variance; Elevator; Universal Design
General Contractor: S+H Construction, Inc.
Owner: VNA Care Network & Hospice
Photography: Greg Premru
