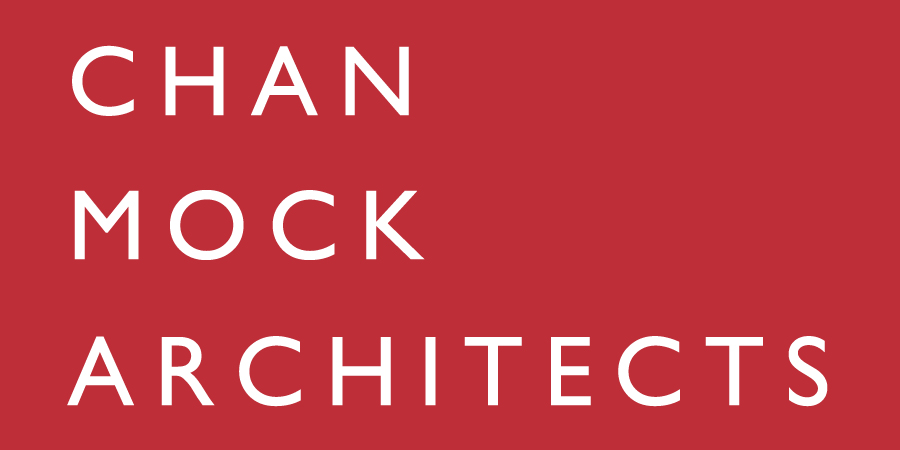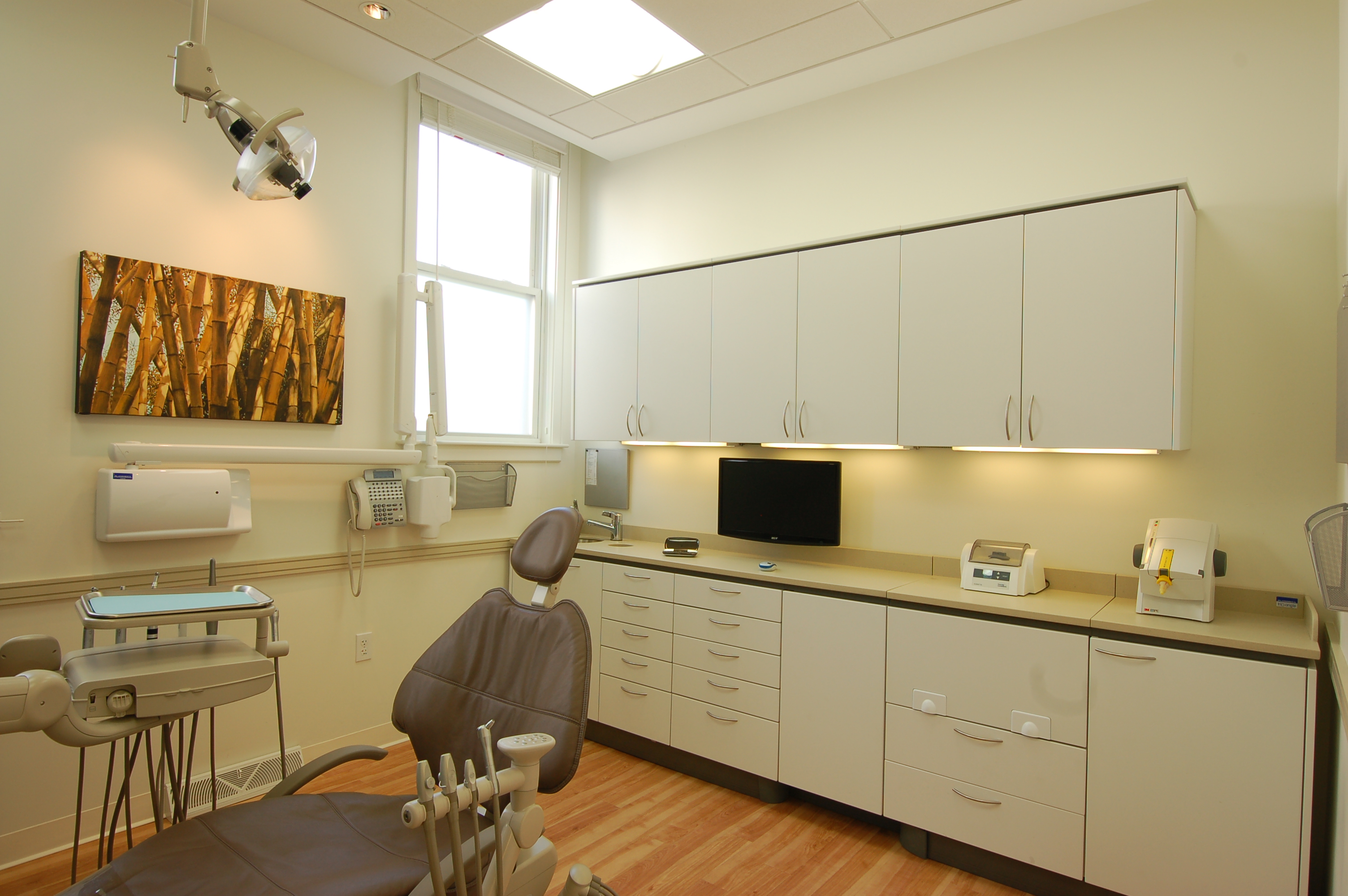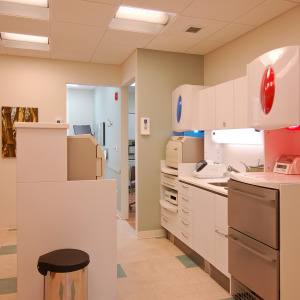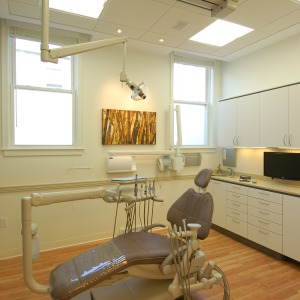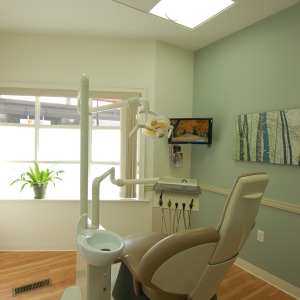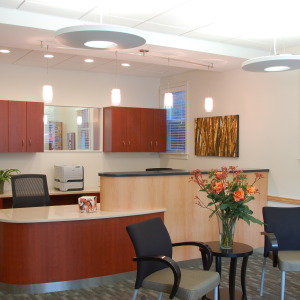RESTORATIVE DENTAL GROUP of CAMBRIDGE
This expansion of a thriving dental practice includes two operatories, two hygienist rooms, a sterilization bench, laboratory, new reception and waiting area and offices. The operatories are state of the art with large monitors, to allow patients to see and understand what is happening; a sound system; computerized low radiation imaging machines; digital microscopes as well as standard air, water and vacuum services. The finish and color palette is subtle, neutral and based in nature. The spaces provide visitors with a sense of calm and confidence as well as reflect the technologically advanced treatment and warm care that is given. The project received a zoning variance for a small addition that connects the newly rented space to an existing facility the doctors had owned and operated for several decades. Approval of the opening between the two fire separated structures was granted by local building inspectors after devising a series of safety measures including automatic fire doors and shutters, sprinklers and fire and smoke sensors. The project is fully accessible save for an existing street entry for which a variance was granted by the Massachusetts Architectural Access Board.
Project Size: 3,000sf
Highlights: Universal Design; Mass Arch Board Variance; Zoning Variance; Video Monitors for Patients; Technology Integration
