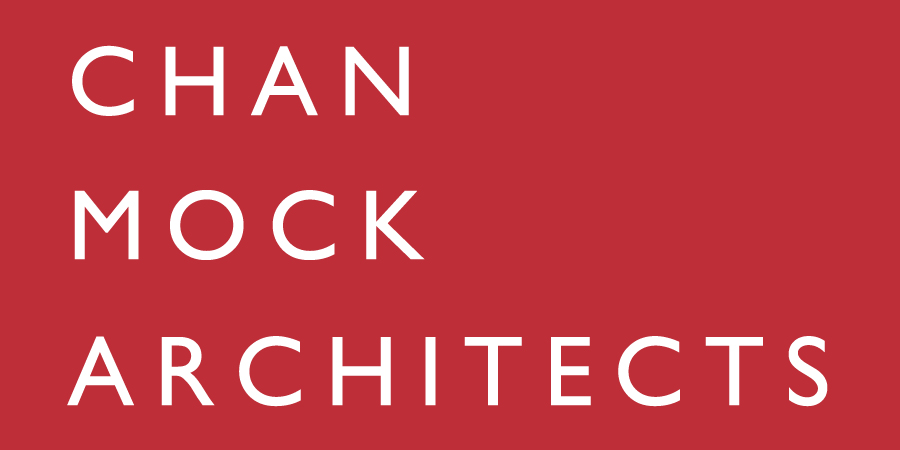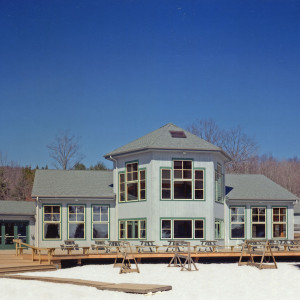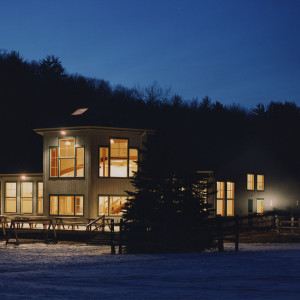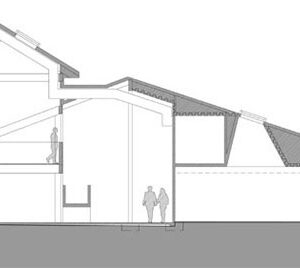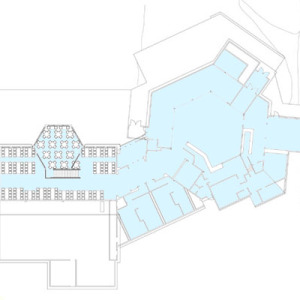SKI LODGE – SKI SUNDOWN
This 7,800 square foot addition to an existing ski lodge has over 150 new seats on the main level and 45 more on a dramatic mezzanine. The addition, the first phase of a master plan for the resort, has new handicapped accessible bathrooms as well as space for a kitchen and serving area which will be relocated during later phases. Large-scale windows and an adjacent deck give relaxing patrons views of skiers as they come down the slopes.
In association with Lo-Yi Chan, FAIA
Project Size: 7,800sf
Location: New Hartford, CT
Highlights: Universal Design; Laminated Timber Construction
Photography: B. Hakim, Avanti Studios
