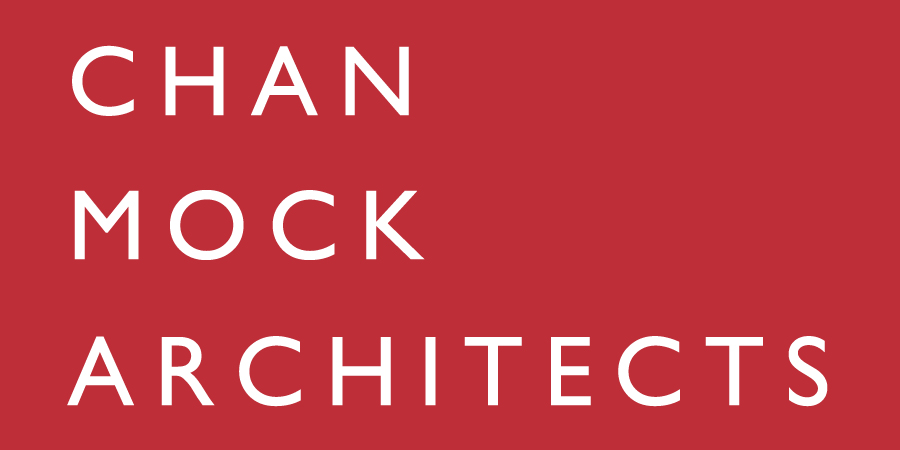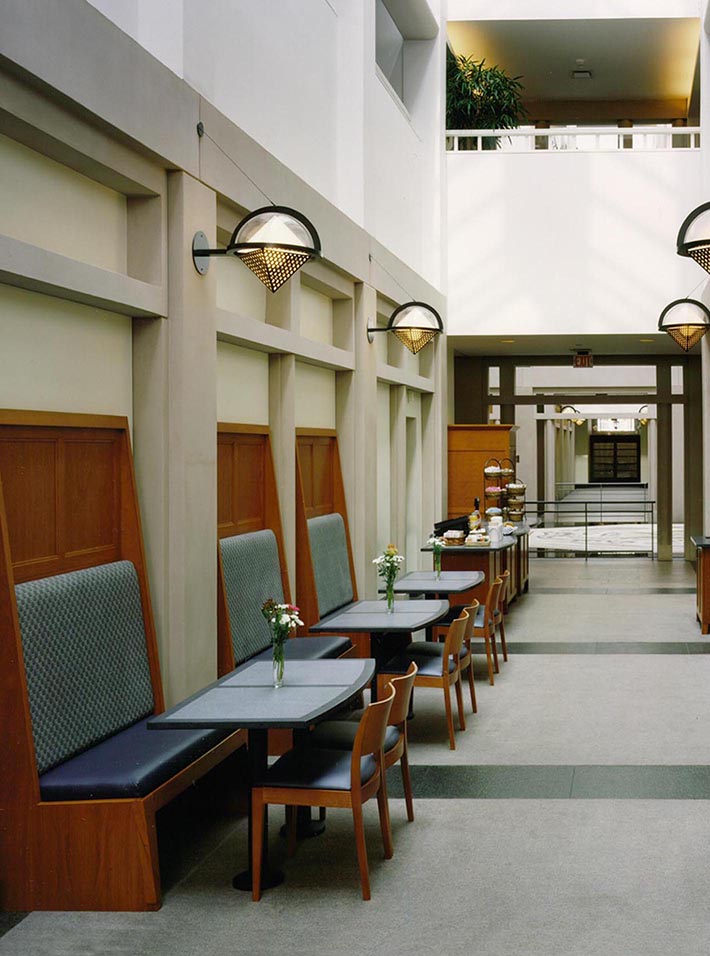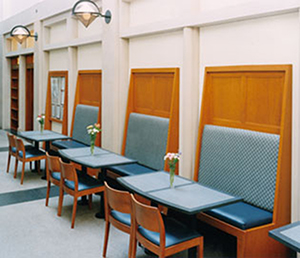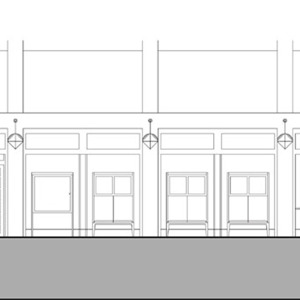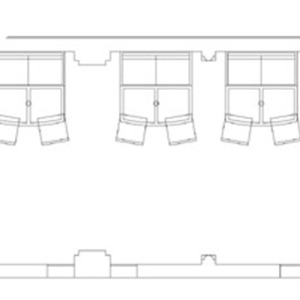MORGAN HALL CAFE – HARVARD BUSINESS SCHOOL
This small café was designed to fit within the formal framework of the existing architecture yet have its own identity. The scope included seating for 12, a serving counter and refrigerator, enclosed storage and bulletin board. The curved tables and custom casework as well as its location in the faculty office building’s main atrium are designed to encourage interaction among the school’s community members.
Project Location: Boston, MA
Highlights: Faculty Interaction; Food Service; Custom Millwork
Photography: Greg Premru
