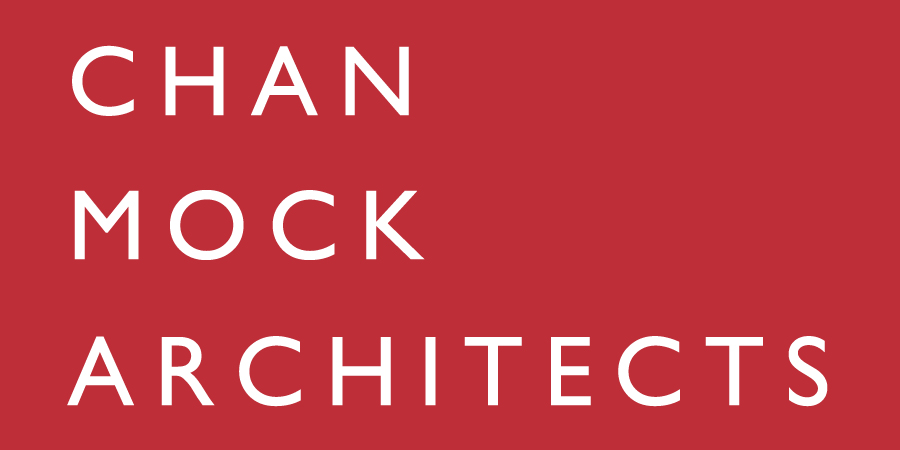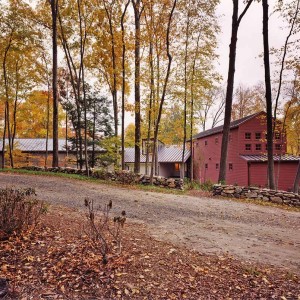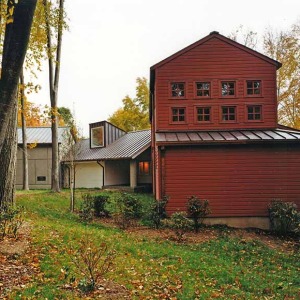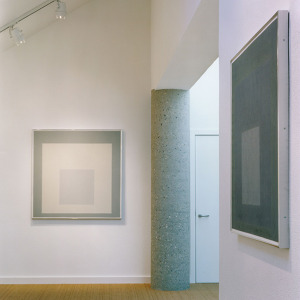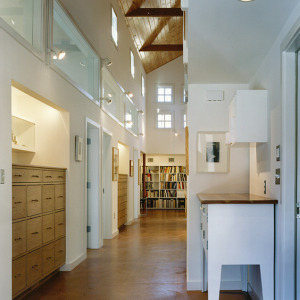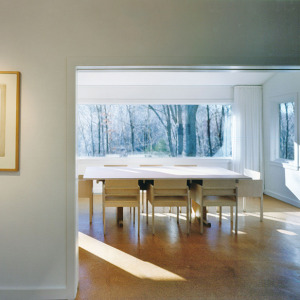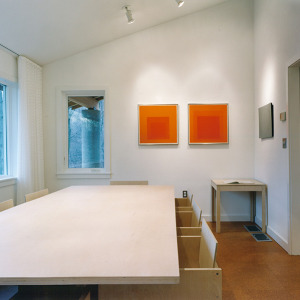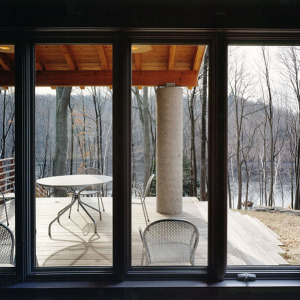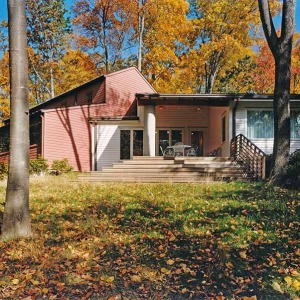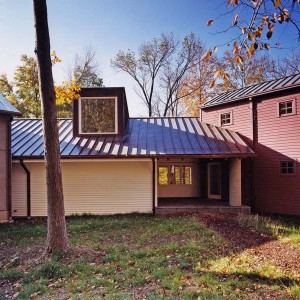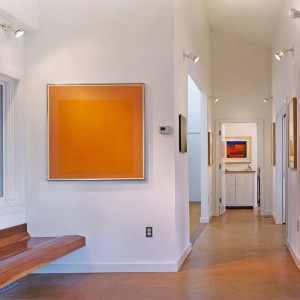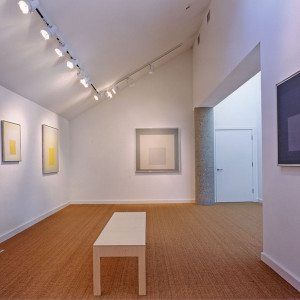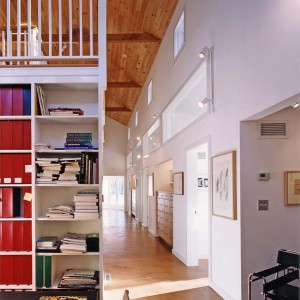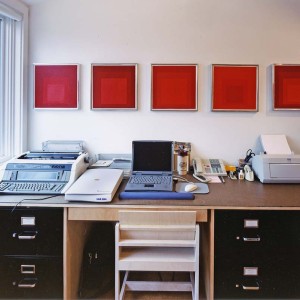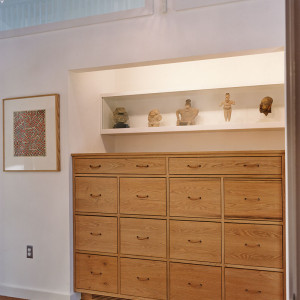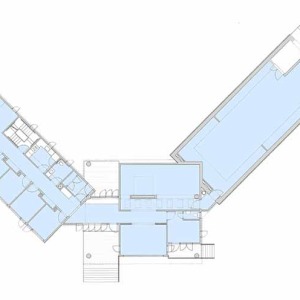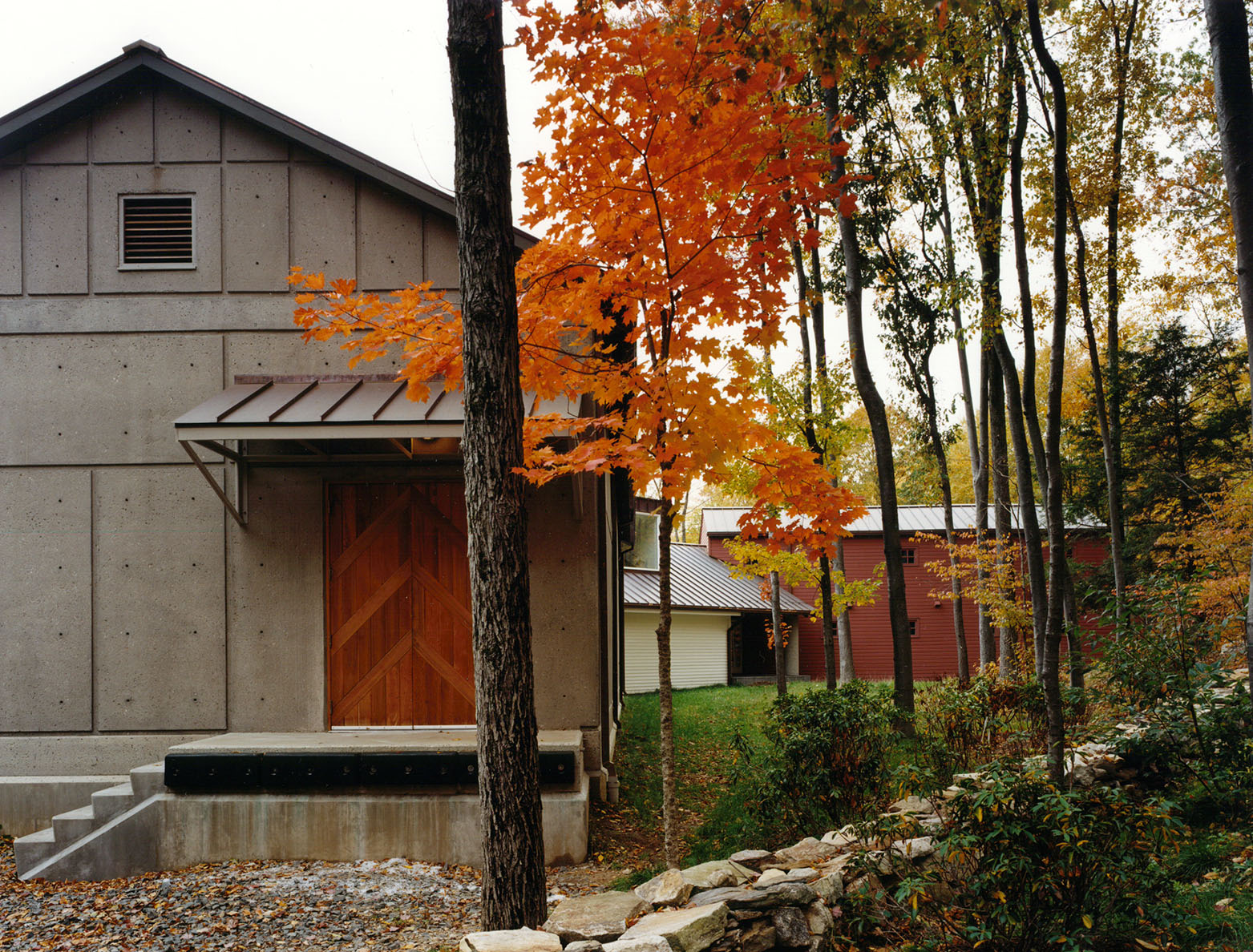
ART FOUNDATION CENTER
This foundation was originally established “for the revelation and evocation of vision.” The institution currently focuses on activities in the visual arts: exhibitions, publications, and the support of educational and research projects. Bauhaus principles that the founder brought to this country influenced the design of the new center. These include clarity of design, the necessity and importance of light, and the simple use of natural materials. The 5,750 square foot facility is composed of three parts which are visible in the building’s massing. The storage vault is a concrete shed, the curatorial wing a red barn, and the gallery is topped by a large light monitor which joins the two pieces.
In association with Prentice & Chan
Project Size: 5,700sf
Location: Bethany, CT
Highlights: Concrete Construction; Rural Setting; Building Integrates with Landscape; Sky Light; Art Gallery
Photography: Cervin Robinson
