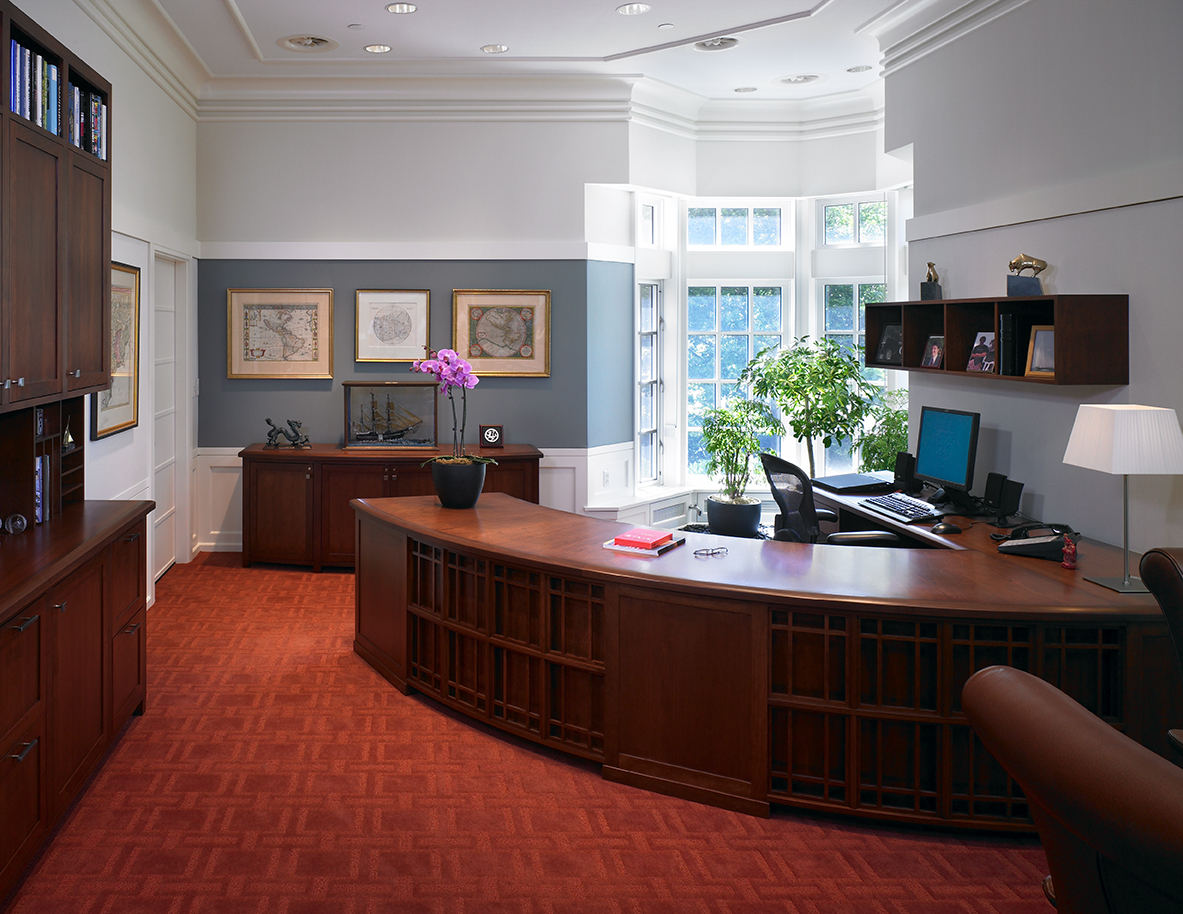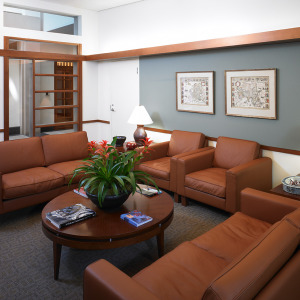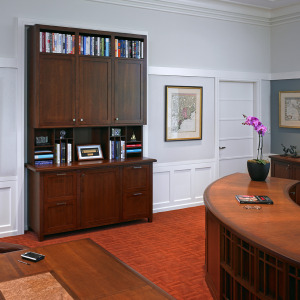DEAN’S SUITE – HARVARD BUSINESS SCHOOL
A change of Deans provided the opportunity to redesign and refurnish his new suite. The space is designed to be both public and personal. The Dean’s interest in China is reflected in various objects and artwork chosen from the School’s archives. Antique maps that adorn the walls were selected from the Dean’s own collection and were specially framed. The curved lattice work desk, maple burl inlaid table, bow front credenza and tall secretary were custom design and built. A large leather chair, ottoman and floor lamp provide a place for contemplative reading.
Project Size: 700sf
Location: Boston, MA
Highlights: Interior Garden; Custom Millwork
Photography: Greg Premru



