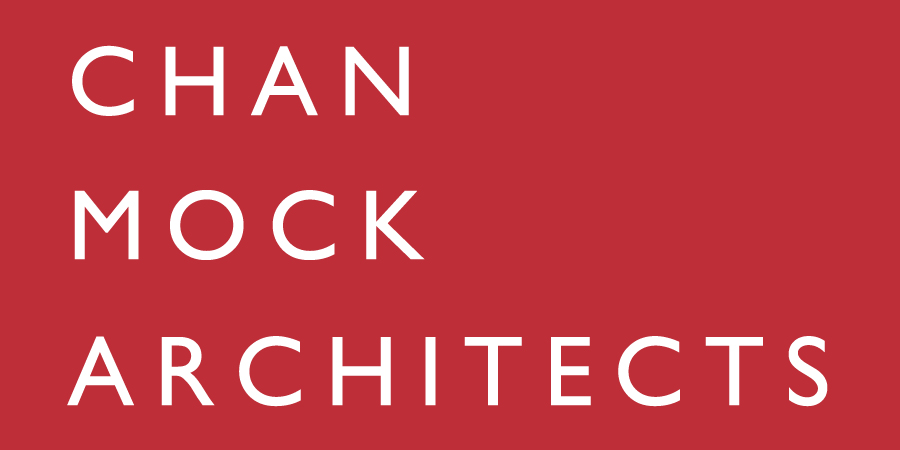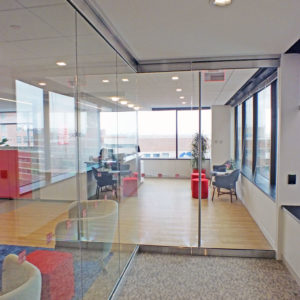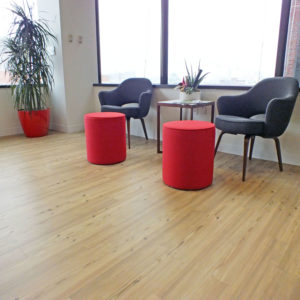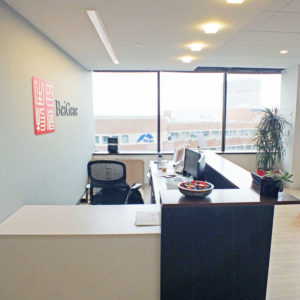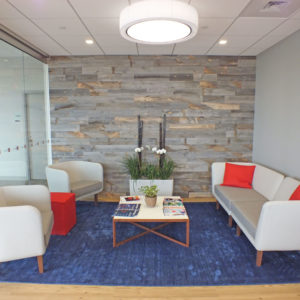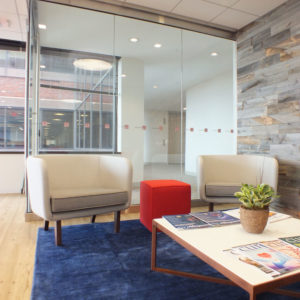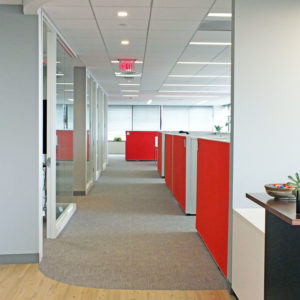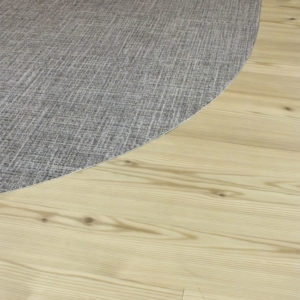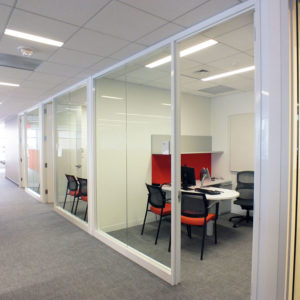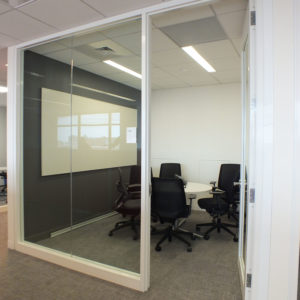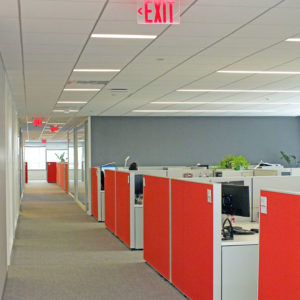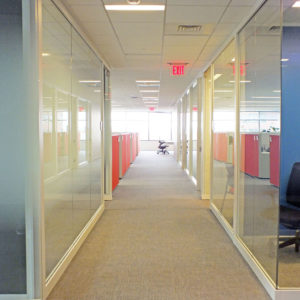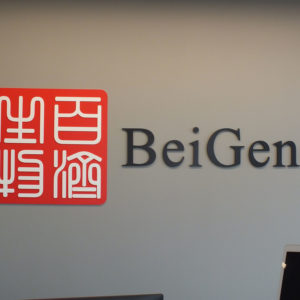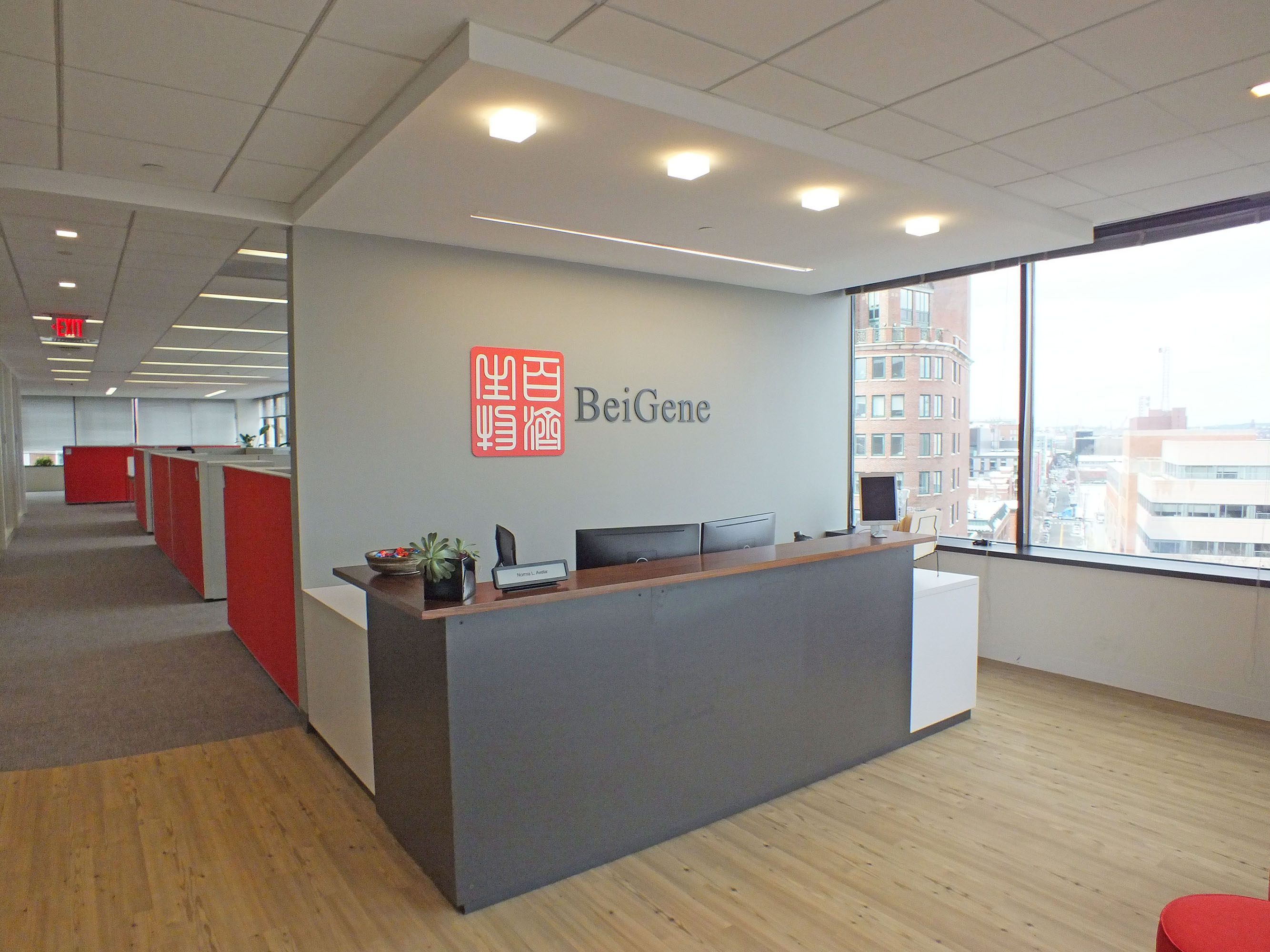
OFFICE EXPANSION – BEIGENE USA
Chan Mock Architects was asked to design an expansion of BeiGene USA’s Cambridge offices, adding nearly 60% more space. A complete fit-out of an unused shell space adjacent to their existing offices consisted of…
Project Size: 4,700sf
Location: Cambridge, MA
Construction Manager: STO Building Group
Highlights: Open and Private Offices; Quiet Meeting Rooms; Transparency; Multiple Work Areas; Welcome Desk; Kitchenette; Client Waiting Area
Website: beigene.com
