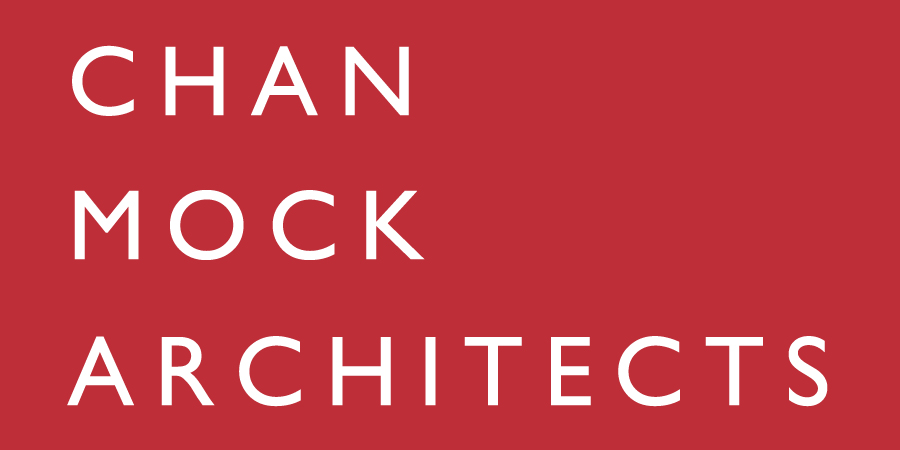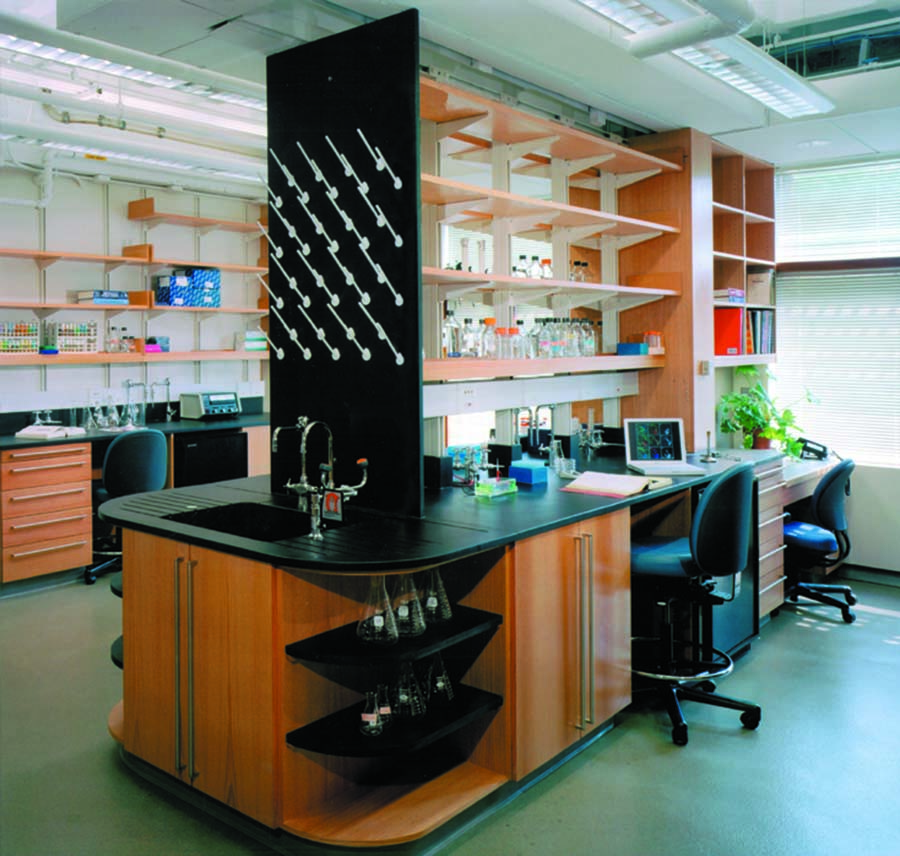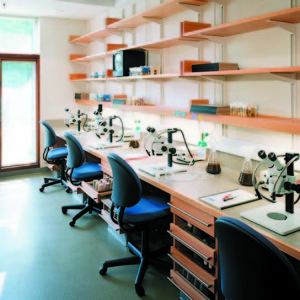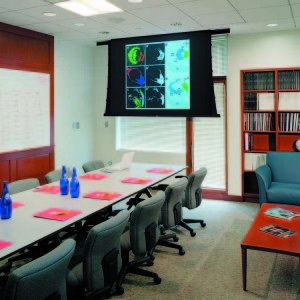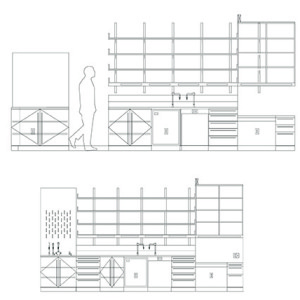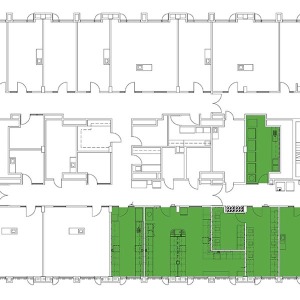KUNES LABORATORY – HARVARD UNIVERSITY
A complete renovation of a Harvard University Department of Molecular and Cellular Biology laboratory resulted in a state of the art facility with a more efficient layout and updated finishes and furniture. In addition to the 13-bench lab, it included microscope, tissue culture, incubator, chemical storage and multimedia seminar rooms, offices and a student lounge. Benches and cabinetry were customized to accommodate specific research requirements and humidified carbon dioxide, compressed air, vacuum, purified deionized water and natural gas were part of the laboratory infrastructure.
Project Size: 3,500sf
Location: Cambridge, MA
Highlights: Wet & Dry Laboratories; Microscopy; Instrument Room; Fume Hood; Biosafety Cabinet; Tea Room
Photography: Greg Premru
