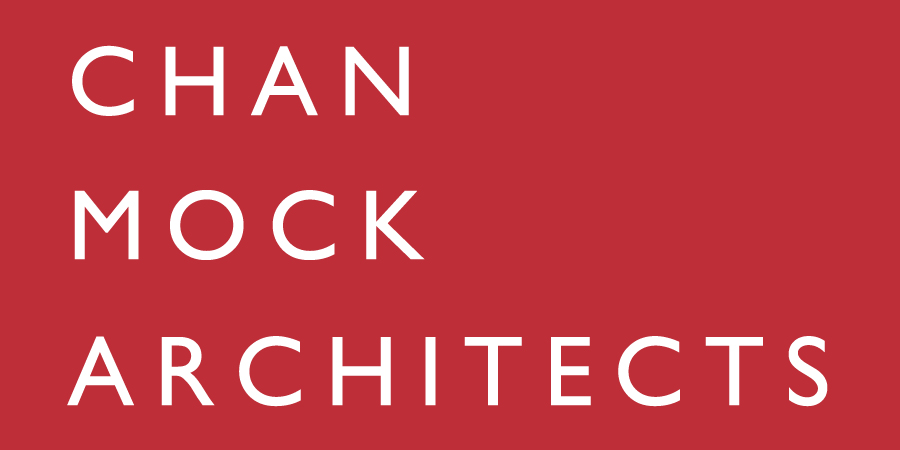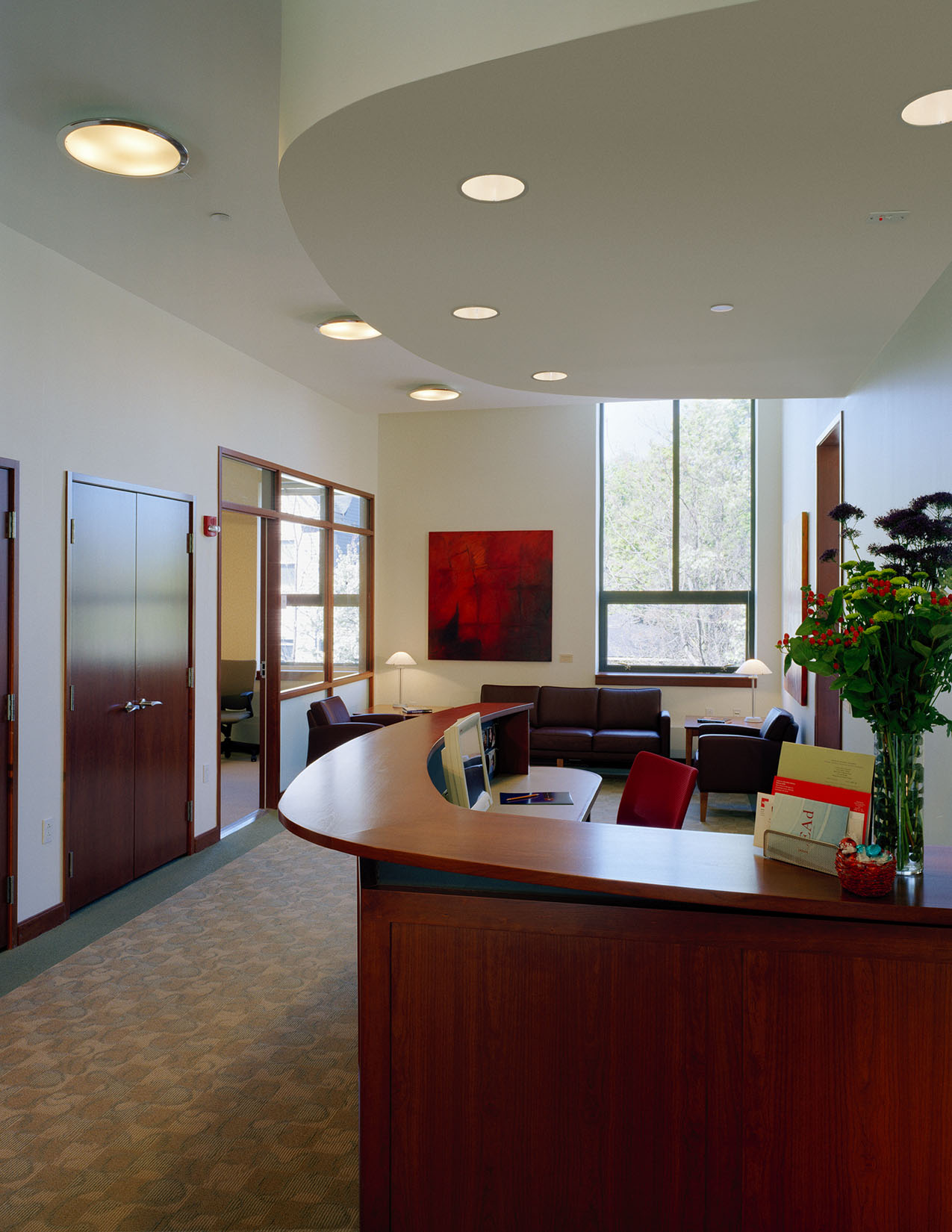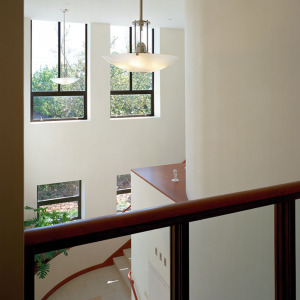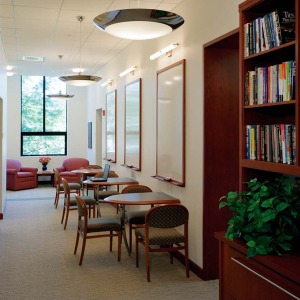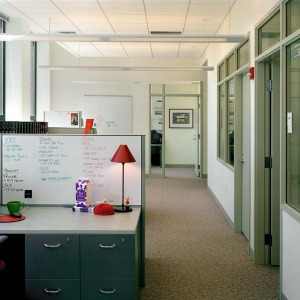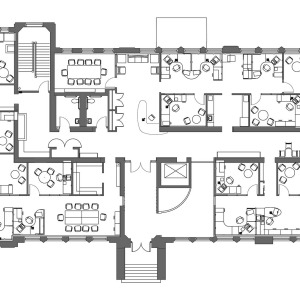HBS INTERACTIVE OFFICES – HARVARD BUSINESS SCHOOL
The renovation of a 27,000 SF 1930s elementary school includes the offices of HBS Interactive, an organization that uses e-learning technology to bring executive education to corporations around the world. The original structure of a generous central corridor flanked by tall light-filled spaces is transformed into formal and informal team spaces, open and flexible work areas as well as traditional enclosed offices. In addition, there are multimedia teleconference rooms, audiovisual editing studios and flex rooms. With excellent team collaboration, this project was completed from design to occupation in less than 10 months. “Fantastic job… Everyone is so delighted.” – Client
Project Size: 27,000sf
Location: Boston, MA
Highlights: Video Conferencing; Open and Private Offices; Open Team Areas
Photography: Greg Premru
